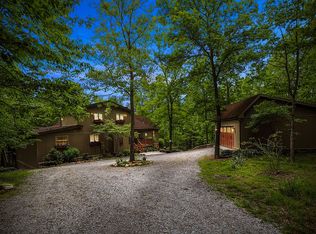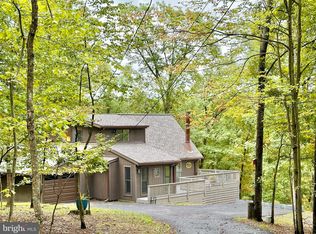Sold for $370,000
$370,000
953 Walden Rd, Hedgesville, WV 25427
3beds
1,324sqft
Single Family Residence
Built in 1986
4.05 Acres Lot
$389,700 Zestimate®
$279/sqft
$2,065 Estimated rent
Home value
$389,700
$355,000 - $429,000
$2,065/mo
Zestimate® history
Loading...
Owner options
Explore your selling options
What's special
Very well maintained Elmwood/Chalet single family home on a gorgeous private 4.05 acre wooded lot! Rare location in The Woods with panoramic views of the mountains and the fresh water stream at the bottom of the property! Cathedral ceilings, window wall of glass and 2 french doors in the great room that lead to the huge 40x10 open deck. There are french doors in the dining area leading to the relaxing 12x14 screened in porch with access to the attached open deck. Cozy up in front of the wood burning fireplace with brick to the ceiling & brick hearth. The owner has completed several renovations starting with beautiful hardwood floors through out in 2014, new windows replaced in 2011 (except the window wall), in 2022 the entire house was painted inside including the ceilings in the living room & hallway, toilets replaced, exterior painted in 2023 and new granite counter tops in the kitchen. The primary bedroom and bath are on the main level. Ceramic tile flooring in the primary bath with separate shower/glass doors and whirlpool tub. The upper level features two guest bedrooms and the updated guest bath.
Zillow last checked: 8 hours ago
Listing updated: July 26, 2024 at 08:31am
Listed by:
Dana Clowser 304-754-3358,
Potomac Valley Properties, Inc.,
Co-Listing Agent: Lorie J Poole 304-676-8976,
Potomac Valley Properties, Inc.
Bought with:
Linda Sager, WV0003110
Potomac Valley Properties, Inc.
Source: Bright MLS,MLS#: WVBE2028322
Facts & features
Interior
Bedrooms & bathrooms
- Bedrooms: 3
- Bathrooms: 2
- Full bathrooms: 2
- Main level bathrooms: 1
- Main level bedrooms: 1
Basement
- Area: 0
Heating
- Heat Pump, Electric
Cooling
- Central Air, Electric
Appliances
- Included: Dishwasher, Disposal, Microwave, Oven/Range - Electric, Refrigerator, Washer/Dryer Stacked, Electric Water Heater
- Laundry: Has Laundry, Main Level, Washer In Unit, Dryer In Unit
Features
- Entry Level Bedroom, Primary Bath(s), Ceiling Fan(s), Combination Dining/Living, Open Floorplan, Bathroom - Tub Shower, Upgraded Countertops, Combination Kitchen/Dining, Recessed Lighting, Soaking Tub, Paneled Walls, Vaulted Ceiling(s), Dry Wall
- Flooring: Hardwood, Ceramic Tile, Wood
- Doors: Insulated, French Doors
- Windows: Double Pane Windows, Window Treatments
- Has basement: No
- Number of fireplaces: 1
- Fireplace features: Wood Burning, Mantel(s)
Interior area
- Total structure area: 1,324
- Total interior livable area: 1,324 sqft
- Finished area above ground: 1,324
- Finished area below ground: 0
Property
Parking
- Total spaces: 4
- Parking features: Gravel, Driveway
- Uncovered spaces: 4
Accessibility
- Accessibility features: None
Features
- Levels: One and One Half
- Stories: 1
- Patio & porch: Deck, Screened, Porch, Screened Porch
- Exterior features: Lighting, Rain Gutters
- Pool features: Community
- Spa features: Bath
- Has view: Yes
- View description: Creek/Stream, Panoramic, Trees/Woods
- Has water view: Yes
- Water view: Creek/Stream
Lot
- Size: 4.05 Acres
- Features: Cul-De-Sac, PUD, Stream/Creek, Wooded, Mountain, Unknown Soil Type
Details
- Additional structures: Above Grade, Below Grade
- Parcel number: 04 12S000700000000
- Zoning: 101
- Zoning description: 0
- Special conditions: Standard
Construction
Type & style
- Home type: SingleFamily
- Architectural style: Chalet
- Property subtype: Single Family Residence
Materials
- T-1-11, Wood Siding
- Foundation: Block, Crawl Space
- Roof: Asphalt,Shingle
Condition
- Very Good
- New construction: No
- Year built: 1986
- Major remodel year: 2011
Details
- Builder model: ELMWOOD
- Builder name: PVP
Utilities & green energy
- Sewer: On Site Septic
- Water: Public
- Utilities for property: Above Ground, DSL, LTE Internet Service
Community & neighborhood
Community
- Community features: Pool
Location
- Region: Hedgesville
- Subdivision: The Woods
- Municipality: Town Of Hedgesville
HOA & financial
HOA
- Has HOA: Yes
- HOA fee: $67 monthly
- Amenities included: Basketball Court, Fitness Center, Golf Club, Jogging Path, Indoor Pool, Pool, Racquetball, Recreation Facilities, Sauna, Security, Spa/Hot Tub, Tennis Court(s), Tot Lots/Playground, Clubhouse, Laundry, Newspaper Service, Meeting Room, Shuffleboard Court, Water/Lake Privileges
- Services included: Management, Road Maintenance, Snow Removal, Trash
- Association name: THE WOODS HOMEOWNER ASSOCIATION
Other
Other facts
- Listing agreement: Exclusive Agency
- Listing terms: Cash,Conventional,FHA,USDA Loan,VA Loan
- Ownership: Fee Simple
- Road surface type: Paved
Price history
| Date | Event | Price |
|---|---|---|
| 7/26/2024 | Sold | $370,000-7.3%$279/sqft |
Source: | ||
| 6/17/2024 | Pending sale | $399,000$301/sqft |
Source: | ||
| 6/10/2024 | Price change | $399,000-3.8%$301/sqft |
Source: | ||
| 4/12/2024 | Listed for sale | $414,900$313/sqft |
Source: | ||
Public tax history
| Year | Property taxes | Tax assessment |
|---|---|---|
| 2025 | $1,728 +9.6% | $142,140 +10.6% |
| 2024 | $1,576 +6.5% | $128,460 +9.7% |
| 2023 | $1,480 +28.2% | $117,120 +18.1% |
Find assessor info on the county website
Neighborhood: 25427
Nearby schools
GreatSchools rating
- 7/10Tomahawk Intermediate SchoolGrades: 3-5Distance: 3.4 mi
- 6/10Hedgesville Middle SchoolGrades: 6-8Distance: 4.9 mi
- 4/10Hedgesville High SchoolGrades: 9-12Distance: 5.7 mi
Schools provided by the listing agent
- District: Berkeley County Schools
Source: Bright MLS. This data may not be complete. We recommend contacting the local school district to confirm school assignments for this home.
Get a cash offer in 3 minutes
Find out how much your home could sell for in as little as 3 minutes with a no-obligation cash offer.
Estimated market value$389,700
Get a cash offer in 3 minutes
Find out how much your home could sell for in as little as 3 minutes with a no-obligation cash offer.
Estimated market value
$389,700

