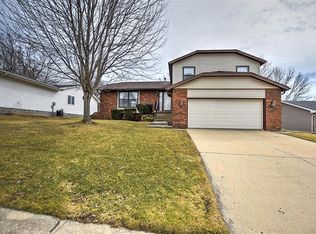This is one of the most charming & well kept tri-levels you may see! Enter into a large tiled foyer leading to updated - '06, ceramic tiled kitchen with LOTS of cabinet space & a generous size dining area. Through patio door - '07, you are led to a deck -'12, overlooking a well manicured back yard w/ patio & shed. Back inside is a spacious living room. The LL features a large family room w/gas FP, perfect for additional entertaining space. You'll also find a half bath & laundry room. On the upper level is a generous size master with a walk in closet and full bath. There are also 2 additional bedrooms and full bath. So much has been done to this home to keep it fresh and updated. Landscaping - '11, bathroom vanities - '10, furnace & AC -'10, Anderson windows -'10, siding & garage door -'09, roof -'08 and so much more. Shopping & restaurants are just minutes away. This is a wonderful home to raise a family, entertain and make your own awesome memories!!
This property is off market, which means it's not currently listed for sale or rent on Zillow. This may be different from what's available on other websites or public sources.
