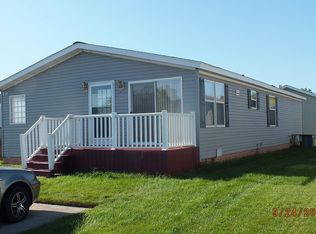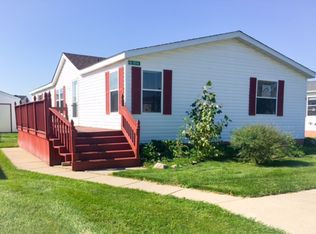Large beautiful Home. Newly Remodeled and in an award winning community. Very large kitchen, 2 full bathrooms and large living space. Come see why everyone wants to live here
This property is off market, which means it's not currently listed for sale or rent on Zillow. This may be different from what's available on other websites or public sources.


