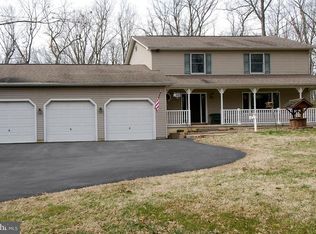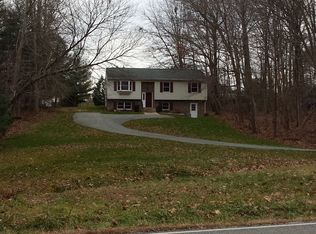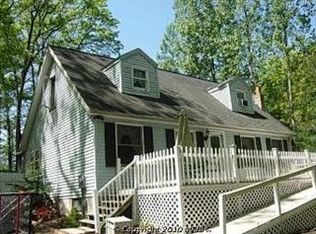Sold for $675,000
$675,000
953 Shady Beach Rd, North East, MD 21901
2beds
2,040sqft
Single Family Residence
Built in 2020
5.19 Acres Lot
$753,400 Zestimate®
$331/sqft
$2,915 Estimated rent
Home value
$753,400
$716,000 - $799,000
$2,915/mo
Zestimate® history
Loading...
Owner options
Explore your selling options
What's special
An exceptional showpiece! Absolutely BEAUTIFUL 2,040 finished sq. ft. custom built 2 bedroom (easy third bedroom conversion!), 2 1/2 bath cape cod tucked away on 5.19 private and peaceful acres with close proximity to Elk Neck State Park, Rt 40 and the shops and restaurants of the quaint and historical town of North East, Maryland. Built in 2020, with impressive craftsmanship throughout, this lovely home is sure to please the most discerning buyer. Entering the great room, you will be greeted with a dramatic vaulted ceiling, stunning hardwood flooring, tons of natural light and propane fireplace which flows into a spectacular gourmet kitchen. Details include a large island with seating, gorgeous granite countertops, hammered copper farmhouse sink with a copper faucet, 2 wall ovens, propane cooktop, custom copper range hood, stainless steel appliances and striking handcrafted Amish built cabinetry. Truly a chef and entertainer's delight! Additional main level details include a half bath, laundry and a spacious primary bedroom with a vaulted ceiling, HUGE walk-in closet and luxurious attached bath with features that include ceramic tile flooring, double sink and large tiled shower with a rainfall shower head. A grand oak staircase leads to the upper-level 26' X 16' loft/family room with Jack and Jill bathroom access, that could easily be converted into a third bedroom. Additional upper-level features include a sizable second bedroom, also with Jack and Jill bathroom access. Picturesque views of nature from every room! The immaculate full basement includes a 9' ceiling and walk-out, ideal for additional living space. Exterior details include a large 8' deep wrap around porch, attractive landscaping, fenced-in garden area, established blueberry and strawberry plants, large shed with electric and a garage door, heated chicken coop, scenic shared pond, not to mention a detached 2 car garage (breezeway access) with stairs leading to an upper level which could be utilized for storage or possible office space renovation. Sit in your rockers and enjoy the solitude, tranquility and abundance of nature on your spacious wrap-around porch. If you are searching for a turn-key, off the beaten path, yet conveniently located place to call home, your search is over...953 Shady Beach Road...Welcome Home!!!
Zillow last checked: 8 hours ago
Listing updated: April 28, 2023 at 03:43am
Listed by:
Wanda Jackson 410-920-6213,
RE/MAX Chesapeake
Bought with:
Amber Durand, RB-0020896
Patterson-Schwartz Real Estate
Source: Bright MLS,MLS#: MDCC2008344
Facts & features
Interior
Bedrooms & bathrooms
- Bedrooms: 2
- Bathrooms: 3
- Full bathrooms: 2
- 1/2 bathrooms: 1
- Main level bathrooms: 2
- Main level bedrooms: 1
Basement
- Area: 1360
Heating
- Forced Air, Propane
Cooling
- Central Air, Electric
Appliances
- Included: Cooktop, Dishwasher, Exhaust Fan, Ice Maker, Double Oven, Oven, Range Hood, Refrigerator, Stainless Steel Appliance(s), Water Heater
- Laundry: Has Laundry, Main Level, Hookup, Washer/Dryer Hookups Only, Laundry Room
Features
- Entry Level Bedroom, Open Floorplan, Primary Bath(s), Attic, Combination Kitchen/Living, Dining Area, Eat-in Kitchen, Kitchen - Gourmet, Kitchen Island, Recessed Lighting, Bathroom - Stall Shower, Bathroom - Tub Shower, Upgraded Countertops, Walk-In Closet(s), 2 Story Ceilings, Dry Wall, Vaulted Ceiling(s), 9'+ Ceilings, High Ceilings
- Flooring: Hardwood, Ceramic Tile, Wood
- Doors: French Doors
- Windows: Double Hung, Double Pane Windows, Screens, Vinyl Clad
- Basement: Concrete,Connecting Stairway,Interior Entry,Exterior Entry,Walk-Out Access,Full,Space For Rooms,Sump Pump,Windows
- Number of fireplaces: 1
- Fireplace features: Glass Doors, Gas/Propane
Interior area
- Total structure area: 3,400
- Total interior livable area: 2,040 sqft
- Finished area above ground: 2,040
- Finished area below ground: 0
Property
Parking
- Total spaces: 2
- Parking features: Oversized, Storage, Garage Faces Side, Garage Door Opener, Gravel, Driveway, Detached
- Garage spaces: 2
- Has uncovered spaces: Yes
- Details: Garage Sqft: 728
Accessibility
- Accessibility features: None
Features
- Levels: One and One Half
- Stories: 1
- Patio & porch: Porch, Roof, Breezeway, Wrap Around
- Exterior features: Lighting, Sidewalks
- Pool features: None
- Fencing: Wire,Other
- Has view: Yes
- View description: Garden, Trees/Woods, Pond
- Has water view: Yes
- Water view: Pond
Lot
- Size: 5.19 Acres
- Features: Landscaped, Level, Pond, Wooded, Private, Rural, Secluded, Front Yard, Rear Yard, SideYard(s)
Details
- Additional structures: Above Grade, Below Grade
- Parcel number: 0805125308
- Zoning: RR
- Special conditions: Standard
- Horses can be raised: Yes
- Horse amenities: Horses Allowed
Construction
Type & style
- Home type: SingleFamily
- Architectural style: Cape Cod
- Property subtype: Single Family Residence
Materials
- Vinyl Siding, Stone
- Foundation: Concrete Perimeter
- Roof: Asphalt
Condition
- Excellent
- New construction: No
- Year built: 2020
Utilities & green energy
- Electric: 200+ Amp Service, Circuit Breakers
- Sewer: On Site Septic, Private Septic Tank
- Water: Well
Community & neighborhood
Security
- Security features: Smoke Detector(s), Carbon Monoxide Detector(s), Fire Sprinkler System
Location
- Region: North East
- Subdivision: Wilson Woods
Other
Other facts
- Listing agreement: Exclusive Right To Sell
- Listing terms: Cash,Conventional,FHA,VA Loan,USDA Loan
- Ownership: Fee Simple
- Road surface type: Paved
Price history
| Date | Event | Price |
|---|---|---|
| 4/28/2023 | Sold | $675,000+3.1%$331/sqft |
Source: | ||
| 3/31/2023 | Contingent | $655,000$321/sqft |
Source: | ||
| 3/31/2023 | Pending sale | $655,000$321/sqft |
Source: | ||
| 3/28/2023 | Listed for sale | $655,000+484.8%$321/sqft |
Source: | ||
| 3/8/2018 | Sold | $112,000+348%$55/sqft |
Source: Public Record Report a problem | ||
Public tax history
Tax history is unavailable.
Find assessor info on the county website
Neighborhood: 21901
Nearby schools
GreatSchools rating
- 6/10Elk Neck Elementary SchoolGrades: PK-5Distance: 1.9 mi
- 4/10North East Middle SchoolGrades: 6-8Distance: 3.4 mi
- 3/10North East High SchoolGrades: 9-12Distance: 2.3 mi
Schools provided by the listing agent
- Elementary: Elk Neck
- Middle: North East
- High: North East
- District: Cecil County Public Schools
Source: Bright MLS. This data may not be complete. We recommend contacting the local school district to confirm school assignments for this home.
Get a cash offer in 3 minutes
Find out how much your home could sell for in as little as 3 minutes with a no-obligation cash offer.
Estimated market value
$753,400


