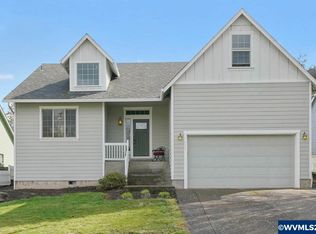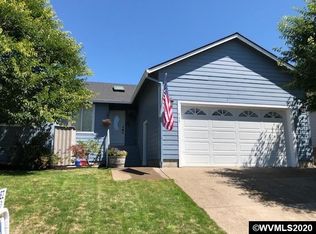Sold for $460,000 on 05/05/23
Street View
$460,000
953 Salamander Rd SE, Jefferson, OR 97352
4beds
2baths
2,195sqft
SingleFamily
Built in 2007
6,011 Square Feet Lot
$486,600 Zestimate®
$210/sqft
$2,490 Estimated rent
Home value
$486,600
$462,000 - $511,000
$2,490/mo
Zestimate® history
Loading...
Owner options
Explore your selling options
What's special
Seller will pay $3,000 towards Buyer's Closing costs for acceptable offer.Beautiful and Bright Great Home in very nice move in Ready shape. Excellent Jefferson Home featuring A/C, Vaulted ceilings, Living rm, Large entertaining Kitchen w/eat bar & open to Dining/Family Rm w/gas fp. Upstairs room ideal for possible 4th bed or office. Security system installed. Extra tall garage ceiling ideal for extra storage. Fenced private back yard w/ fire pit, backing up to trees and farm ground. Close to I-5 and Salem
Facts & features
Interior
Bedrooms & bathrooms
- Bedrooms: 4
- Bathrooms: 2
Heating
- Forced air
Features
- Laundry, Wall to Wall Carpet, Ceiling Fan(s), Vaulted Ceiling(s)
- Flooring: Linoleum / Vinyl
Interior area
- Total interior livable area: 2,195 sqft
Property
Parking
- Parking features: Garage - Attached
Accessibility
- Accessibility features: Garage on Main, Utility room on main, Parking, Natural Lighting
Lot
- Size: 6,011 sqft
Details
- Parcel number: 338760
Construction
Type & style
- Home type: SingleFamily
Materials
- Roof: Built-Up
Condition
- Year built: 2007
Community & neighborhood
Location
- Region: Jefferson
Other
Other facts
- AdditionalRoom2Level: Main
- AdditionalRooms: Utility Room, Bedroom 4
- AllRoomFeatures: Eat Bar, Bathroom, Formal, Wall to Wall Carpet, Closet, Built in Features, Vaulted Ceiling(s), Ceiling Fan(s)
- Bedroom2Level: Main
- Bedroom3Level: Main
- ExteriorFeatures: Fenced, Yard, Paved Road
- FamilyRoomLevel: Main
- FuelDescription: Electricity, Gas
- KitchenRoomFeatures: Eat Bar, Built in Features
- KitchenRoomLevel: Main
- LivingRoomLevel: Main
- AccessibilityYN: Yes
- AdditionalRoom1Description: Bedroom 4
- MasterBedroomLevel: Main
- PropertyCategory: Residential
- GarageType: Oversized
- ViewYN: Yes
- InteriorFeatures: Laundry, Wall to Wall Carpet, Ceiling Fan(s), Vaulted Ceiling(s)
- 2ndBedroomFeatures: Wall to Wall Carpet, Closet
- HotWaterDescription: Gas
- 3rdBedroomFeatures: Wall to Wall Carpet, Closet
- ListingStatus: Active
- AdditionalRoom1Features: Closet
- MasterBedroomFeatures: Bathroom, Vaulted Ceiling(s)
- AdditionalRoom2Description: Utility Room
- AdditionalRoomFeatures: Closet
- WaterDescription: Public
- AccessibilityFeatures: Garage on Main, Utility room on main, Parking, Natural Lighting
- ExteriorDescription: Lap Siding
- FamilyRoomFeatures: Wall to Wall Carpet, Vaulted Ceiling(s)
- KitchenAppliances: Disposal, Dishwasher, Plumbed for Ice Maker, Microwave
- Style: 2 Story
- AdditionalRoom1Level: Upper
- LivingRoomFeatures: Formal, Vaulted Ceiling(s), Ceiling Fan(s)
- DiningRoomFeatures: Vaulted Ceiling(s)
- RoofType: Built-Up
- StandardStatus: Active
- CoolingDescription: Central Air
- View: Trees/Woods
- BasementFoundation: Crawl Space
- LegalDescription: TERRITORIAL ESTATES, LOT 29
- TaxID: R338760
Price history
| Date | Event | Price |
|---|---|---|
| 5/5/2023 | Sold | $460,000-4%$210/sqft |
Source: Public Record Report a problem | ||
| 2/18/2023 | Listed for sale | $479,000+45.4%$218/sqft |
Source: | ||
| 10/4/2018 | Listing removed | $329,500$150/sqft |
Source: McMinnville Branch #18423953 Report a problem | ||
| 8/7/2018 | Listed for sale | $329,500+42%$150/sqft |
Source: Berkshire Hathaway HomeServices NW Real Estate #18423953 Report a problem | ||
| 8/29/2016 | Sold | $232,000-2.9%$106/sqft |
Source: Public Record Report a problem | ||
Public tax history
| Year | Property taxes | Tax assessment |
|---|---|---|
| 2025 | $3,633 +2.7% | $241,530 +3% |
| 2024 | $3,538 +6% | $234,500 +6.1% |
| 2023 | $3,337 +3% | $221,040 |
Find assessor info on the county website
Neighborhood: 97352
Nearby schools
GreatSchools rating
- 4/10Jefferson Elementary SchoolGrades: K-5Distance: 0.3 mi
- 1/10Jefferson Middle SchoolGrades: 6-8Distance: 0.5 mi
- 6/10Jefferson High SchoolGrades: 9-12Distance: 0.6 mi
Schools provided by the listing agent
- Elementary: Jefferson
- Middle: Jefferson
- High: Jefferson
Source: The MLS. This data may not be complete. We recommend contacting the local school district to confirm school assignments for this home.

Get pre-qualified for a loan
At Zillow Home Loans, we can pre-qualify you in as little as 5 minutes with no impact to your credit score.An equal housing lender. NMLS #10287.
Sell for more on Zillow
Get a free Zillow Showcase℠ listing and you could sell for .
$486,600
2% more+ $9,732
With Zillow Showcase(estimated)
$496,332
