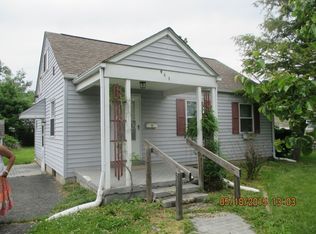Showing for back up. This adorable Cape Cod home has been in this family for 40 years. Well built ALL stone home built by Jaeger who developed this area. The current owner has renovated the kitchen with new cabinets, sink and granite counters. Wood and wood laminate flooring throughout. This home is not certified for handicap access but has a ramp and a shower with a seat. The spacious 2nd floor master has so much storage and closet space! Private sink too. More living area in the semi finished basement. Fresh paint. Enjoy cookouts on the covered patio with a gas line for the grill plus more uncovered patio space. Large 2 car garage with additional parking in the drive! This home faces McAllister and drive way is on McAllister for easy access. Nice yard too.
This property is off market, which means it's not currently listed for sale or rent on Zillow. This may be different from what's available on other websites or public sources.
