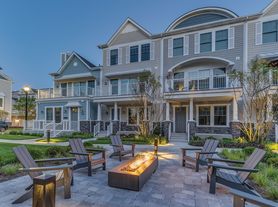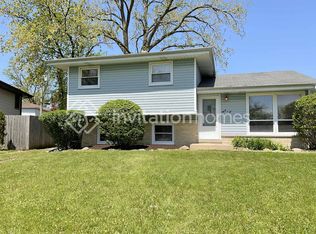Cozy 3BR Home in Elmhurst Ideal for Insurance Stays & Family Comfort
Welcome to your home away from home in Elmhurst, IL. This spacious 3-bedroom, 1.5-bath retreat offers comfort, convenience, and privacy for families and professionals. Whether you're working with insurance housing after fire, water, or storm damage or simply need a reliable furnished rental this home is designed to make your stay worry-free.
Please note: Minimum 30-day stay required.
Bedrooms
Room 1 (Main Level): 2 twin beds, 43" Roku TV, closet, dresser, nightstand, ceiling fan.
Room 2 (Main Level): Queen bed with medium-soft mattress, 43" Roku TV, 2 nightstands, closet, ceiling fan.
Room 3 (Basement): Full bed with medium-soft mattress, 43" Vizio TV, cozy and private space.
Fully Equipped Kitchen
A modern kitchen stocked with appliances, cookware, and utensils ready for family meals or quick snacks.
Living & Dining
Comfortable living room with plenty of seating, perfect for relaxing evenings, family time, or movie nights.
Outdoor Space
Enjoy fresh air and privacy in the outdoor seating area ideal for morning coffee or winding down after a long day.
Bathrooms
1 full bathroom with all essentials.
1 half bath for added convenience.
This Elmhurst gem is more than a rental it's a safe and fully furnished home during life's unexpected moments. Perfect for families needing temporary housing after fire, water, or natural disaster claims, or for extended stays while your primary home is being repaired.
No smoking is allowed
House for rent
Accepts Zillow applications
$8,200/mo
953 S Kirk Ave, Elmhurst, IL 60126
3beds
1,480sqft
Price may not include required fees and charges.
Single family residence
Available now
Cats, small dogs OK
Central air
In unit laundry
Detached parking
Forced air
What's special
Fully equipped kitchenOutdoor seating area
- 50 days |
- -- |
- -- |
Travel times
Facts & features
Interior
Bedrooms & bathrooms
- Bedrooms: 3
- Bathrooms: 2
- Full bathrooms: 1
- 1/2 bathrooms: 1
Heating
- Forced Air
Cooling
- Central Air
Appliances
- Included: Dishwasher, Dryer, Freezer, Microwave, Oven, Refrigerator, Washer
- Laundry: In Unit
Features
- Flooring: Hardwood
- Furnished: Yes
Interior area
- Total interior livable area: 1,480 sqft
Property
Parking
- Parking features: Detached
- Details: Contact manager
Features
- Exterior features: Centrally located, Close to downtown, Freshly renovated, Heating system: Forced Air
Details
- Parcel number: 0613123008
Construction
Type & style
- Home type: SingleFamily
- Property subtype: Single Family Residence
Community & HOA
Location
- Region: Elmhurst
Financial & listing details
- Lease term: 1 Month
Price history
| Date | Event | Price |
|---|---|---|
| 9/7/2025 | Price change | $8,200+3.8%$6/sqft |
Source: Zillow Rentals | ||
| 9/4/2025 | Listed for rent | $7,900$5/sqft |
Source: Zillow Rentals | ||
| 4/14/2025 | Sold | $345,000-4.2%$233/sqft |
Source: | ||
| 4/4/2025 | Pending sale | $360,000$243/sqft |
Source: | ||
| 4/1/2025 | Contingent | $360,000$243/sqft |
Source: | ||

