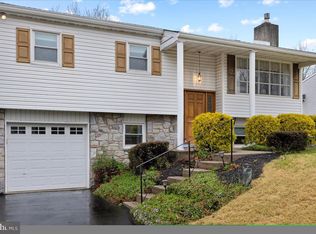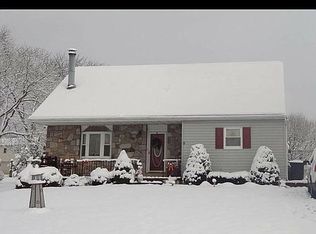Discover 953 Rivendell on the end of the cul de sac, and backing to open space woods, a perfect combination to enjoy the deck overlooking the back yard for summer fun, then the changing of the seasons with fall color. Step inside from the newer paver front porch, the foyer provides access to the living room to the right, or the kitchen and casual dining straight ahead, plus closet space. Lots of room for everyone with 4 bedrooms, plus 3 living spaces - living room, family room, and a daylight walk out basement waiting for your finishing touches. Basement has high ceiling, and recessed lights, a double window, and sliding door to patio and back yard. Perfect for media room, sports bar, pool table space or ping pong, or play room for any age. Storage room also. The first floor is dressed up with new carpet in living, dining and family room. The kitchen, casual dining and family room stretch across the back of the home, with the family room sliders providing access to the deck, perfect for morning coffee or picnic dinners. The kitchen features granite counters with a double undermount sink and goose neck faucet, dishwasher, and smooth top self cleaning range/oven. The pantry has pull out shelves for additional storage. Casual dining area blends the kitchen and family room together. The gas stone fireplace can be enjoyed from either room. Powder room and laundry room are near the family room for convenience, plus the garage access to the home for a short trip to the kitchen with groceries. Replacement windows throughout (except living room) too! Second floor offers the master suite to the left of the stairs, with 3 additional bedrooms an hall bath to the right. Two double closets provide great space in the master bedroom, plus a ceramic tile full bath with a whirlpool tub/shower combination. Extended vanity too. The 3 additional bedrooms features closets, and carpeting. Hall bath is ceramic tile with a shower/tub combination and double bowl vanity. Pull down stairs and floored space provide all the storage you will need. Oversized one car garage and extra wide driveway allow for parking without juggling who gets home first and leaves first. Storage shed for outdoor needs, plus a fenced yard wrap up this home. 06/05/16
This property is off market, which means it's not currently listed for sale or rent on Zillow. This may be different from what's available on other websites or public sources.

