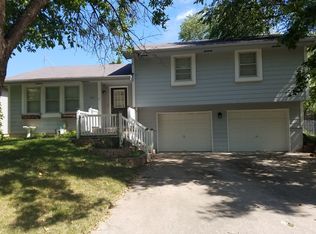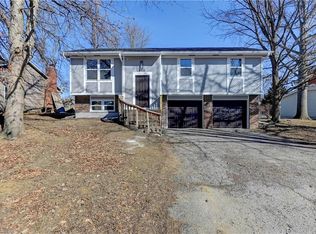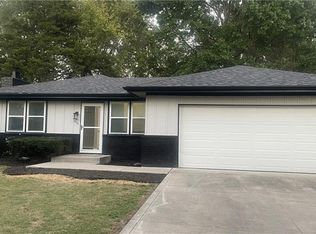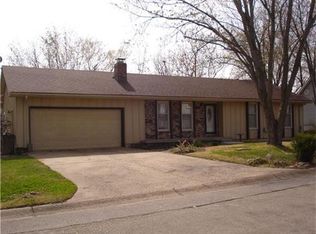This home was made for making great memories! Living is easy in this spacious family home with a privacy fenced yard, neighborhood pool, &basement. The floor plan encompasses 4 bedrooms, 2 full baths & 2 half baths, as well as plenty of living spaces for the whole family to spend quality time together..or spread out & relax. The main floor boasts 2 separate living areas, a large kitchen, & formal dining room. The hearth room opens up to a spacious rear patio. Plenty of STORAGE in basement and attic over garage.
This property is off market, which means it's not currently listed for sale or rent on Zillow. This may be different from what's available on other websites or public sources.




