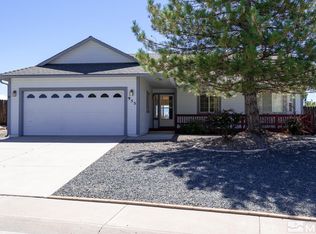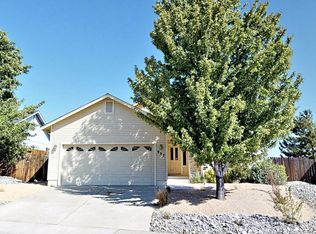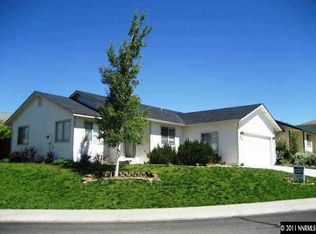Spectacular Views of the Mountains, Valley and Sunridge Golf Course. Spacious great room with step down living area, slider to the patio and large windows overlooking the stunning views. Large master and master bath with lots of counter space, double sinks, shower and garden tub. Kitchen has a pantry, plenty of cabinets and refrigerator is included. Front is landscaped with low maintenance in mind. Wonderful open floor plan in a well established neighborhood. Call today
This property is off market, which means it's not currently listed for sale or rent on Zillow. This may be different from what's available on other websites or public sources.


