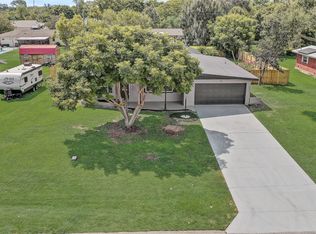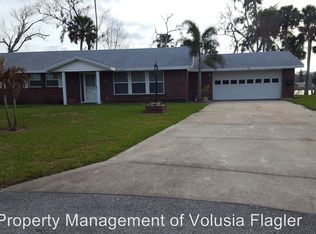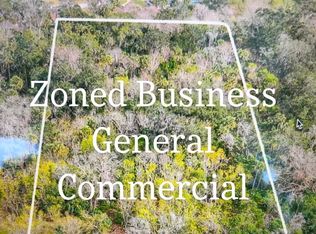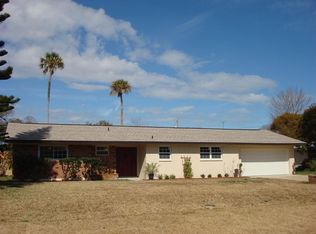Closed
$390,000
953 Pineapple Rd, South Daytona, FL 32119
3beds
2,168sqft
Single Family Residence, Residential
Built in 1968
0.37 Acres Lot
$383,500 Zestimate®
$180/sqft
$2,699 Estimated rent
Home value
$383,500
$349,000 - $422,000
$2,699/mo
Zestimate® history
Loading...
Owner options
Explore your selling options
What's special
What an Opportunity! First time on the market! This spacious 3-bedroom, 2 1/2-bath pool home sits on an oversized lot on a quiet cul-de-sac. Recent upgrades include a metal roof (2023), whole-house solar, new A/C (2024), new water heater (2024), and an updated kitchen and primary bathroom. Enjoy a built-in wet bar, fireplace, and a huge screened-in pool area, perfect for entertaining. The oversized two-car garage offers ample storage space. This home also features new carpeting and updated electric panel with generator switch-over. The large backyard boasts peaceful water views. Located in a neighborhood known for its oversized lots, with easy access to the beach, shopping, hospitals, and schools. Priced for a quick sale—schedule your appointment today!
Zillow last checked: 8 hours ago
Listing updated: August 11, 2025 at 07:39am
Listed by:
Eric Zimmerman 386-846-1515,
Adams, Cameron & Co., Realtors
Bought with:
non member
Nonmember office
Source: DBAMLS,MLS#: 1210616
Facts & features
Interior
Bedrooms & bathrooms
- Bedrooms: 3
- Bathrooms: 3
- Full bathrooms: 2
- 1/2 bathrooms: 1
Bedroom 1
- Level: Main
- Area: 247 Square Feet
- Dimensions: 13.00 x 19.00
Bedroom 2
- Level: Main
- Area: 120 Square Feet
- Dimensions: 12.00 x 10.00
Bathroom 3
- Level: Main
- Area: 130 Square Feet
- Dimensions: 13.00 x 10.00
Dining room
- Level: Main
- Area: 110 Square Feet
- Dimensions: 10.00 x 11.00
Family room
- Level: Main
- Area: 322 Square Feet
- Dimensions: 14.00 x 23.00
Kitchen
- Level: Main
- Area: 189 Square Feet
- Dimensions: 9.00 x 21.00
Living room
- Level: Main
- Area: 285 Square Feet
- Dimensions: 15.00 x 19.00
Other
- Description: Bar
- Level: Main
- Area: 90 Square Feet
- Dimensions: 10.00 x 9.00
Heating
- Central
Cooling
- Central Air
Appliances
- Included: Refrigerator, Microwave, Electric Range
Features
- Breakfast Nook, Built-in Features, Ceiling Fan(s), Eat-in Kitchen, Pantry, Primary Bathroom - Shower No Tub, Wet Bar
- Flooring: Carpet, Vinyl, Wood
- Has fireplace: Yes
- Fireplace features: Wood Burning
Interior area
- Total structure area: 2,958
- Total interior livable area: 2,168 sqft
Property
Parking
- Total spaces: 2
- Parking features: Garage, Guest, Off Street, RV Access/Parking
- Garage spaces: 2
Features
- Levels: One
- Stories: 1
- Patio & porch: Front Porch, Patio, Porch, Rear Porch, Screened
- Exterior features: Other
- Pool features: In Ground, Screen Enclosure
- Has view: Yes
- View description: Pond, Other
- Has water view: Yes
- Water view: Pond
Lot
- Size: 0.37 Acres
- Features: Cleared, Cul-De-Sac, Few Trees, Irregular Lot
Details
- Parcel number: 534209000440
- Zoning description: Residential
Construction
Type & style
- Home type: SingleFamily
- Architectural style: Ranch
- Property subtype: Single Family Residence, Residential
Materials
- Block
- Foundation: Slab
- Roof: Metal
Condition
- New construction: No
- Year built: 1968
Utilities & green energy
- Sewer: Public Sewer
- Water: Public
- Utilities for property: Cable Available, Electricity Available, Sewer Available, Water Available
Community & neighborhood
Location
- Region: South Daytona
- Subdivision: Palm Grove
Other
Other facts
- Listing terms: Cash,Conventional,FHA,VA Loan
- Road surface type: Paved
Price history
| Date | Event | Price |
|---|---|---|
| 6/10/2025 | Sold | $390,000-2.3%$180/sqft |
Source: | ||
| 6/5/2025 | Pending sale | $399,000$184/sqft |
Source: | ||
| 3/12/2025 | Listed for sale | $399,000+206.9%$184/sqft |
Source: | ||
| 4/11/2017 | Sold | $130,000-3%$60/sqft |
Source: Public Record Report a problem | ||
| 5/8/2013 | Sold | $134,000$62/sqft |
Source: Public Record Report a problem | ||
Public tax history
| Year | Property taxes | Tax assessment |
|---|---|---|
| 2024 | $2,200 +2.7% | $154,460 +3% |
| 2023 | $2,142 +3.1% | $149,962 +3% |
| 2022 | $2,077 | $145,594 +3% |
Find assessor info on the county website
Neighborhood: 32119
Nearby schools
GreatSchools rating
- 5/10South Daytona Elementary SchoolGrades: PK-5Distance: 0.8 mi
- 3/10Silver Sands Middle SchoolGrades: 6-8Distance: 2.1 mi
- 5/10Atlantic High SchoolGrades: PK,9-12Distance: 1.1 mi
Get a cash offer in 3 minutes
Find out how much your home could sell for in as little as 3 minutes with a no-obligation cash offer.
Estimated market value$383,500
Get a cash offer in 3 minutes
Find out how much your home could sell for in as little as 3 minutes with a no-obligation cash offer.
Estimated market value
$383,500



