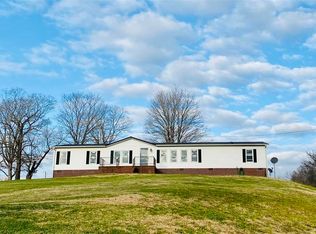Sold for $319,500
$319,500
953 Patton Rd, Glasgow, KY 42141
3beds
1,920sqft
Single Family Residence
Built in 1970
6.2 Acres Lot
$323,200 Zestimate®
$166/sqft
$1,795 Estimated rent
Home value
$323,200
Estimated sales range
Not available
$1,795/mo
Zestimate® history
Loading...
Owner options
Explore your selling options
What's special
NEW PRICE!! Over 6 ACRES w/ a HORSE BARN! This well taken care of home & property has so much to offer, owned by the same family for over 50 years. Great views from the serene setting whether hanging out with your Horses or enjoying the sights & sound of the year round creek on the property, over 6 Acres!!! There is also a spacious out building/playhouse with loft & electric ran to it behind the house & an additional smaller building previously used as a chicken coop. Spacious eat in kitchen Plus Dining Room & large Living room with gas fireplace. Beautiful Corian kitchen countertops, kitchen appliances remain. The Rheem CH& Air unit plus water heater are approximately 2 years old, new metal roof installed 4 years ago & a brand new electric breaker box this year. Switched over from fuses to breakers. Partial unfinished Basement accessible from the outside, was used mostly as a workshop, Great storage space. Located between Glasgow & Temple Hill, just minutes from Fox Hollow Golf Course. Buyers to confirm square footage and acreage.
Zillow last checked: 8 hours ago
Listing updated: April 25, 2025 at 01:06pm
Listed by:
Beth Sheesley 270-590-0974,
RE/MAX Highland Realty
Bought with:
Non Member
OUTSIDE MLS SALES OFFICE
Source: RASK,MLS#: RA20244117
Facts & features
Interior
Bedrooms & bathrooms
- Bedrooms: 3
- Bathrooms: 2
- Full bathrooms: 2
- Main level bathrooms: 2
- Main level bedrooms: 3
Primary bedroom
- Level: Main
- Area: 119.99
- Dimensions: 11.11 x 10.8
Bedroom 2
- Level: Main
- Area: 109.08
- Dimensions: 10.1 x 10.8
Bedroom 3
- Level: Main
- Area: 108.07
- Dimensions: 10.1 x 10.7
Bathroom
- Features: Separate Shower, Tub
Dining room
- Area: 110.11
- Dimensions: 12.1 x 9.1
Kitchen
- Features: Bar, Pantry
- Area: 201
- Dimensions: 15 x 13.4
Living room
- Area: 414.4
- Dimensions: 22.4 x 18.5
Basement
- Area: 566
Heating
- Baseboard, Central, Propane
Cooling
- Central Air
Appliances
- Included: Built In Wall Oven, Cooktop, Dishwasher, Microwave, Refrigerator, Electric Water Heater
- Laundry: Laundry Room
Features
- Bookshelves, Ceiling Fan(s), Walls (Dry Wall), Walls (Paneling), Walls (See Remarks), Formal Dining Room
- Flooring: Carpet, Hardwood, Laminate, Vinyl
- Doors: Storm Door(s)
- Windows: Replacement Windows, Wood Frames
- Basement: Partial,Unfinished,Outside Entrance Ony
- Attic: Storage
- Has fireplace: Yes
- Fireplace features: Propane
Interior area
- Total structure area: 1,920
- Total interior livable area: 1,920 sqft
Property
Parking
- Total spaces: 1
- Parking features: Attached, Garage Door Opener
- Attached garage spaces: 1
- Has uncovered spaces: Yes
Accessibility
- Accessibility features: Accessible Entrance, Walk in Shower
Features
- Patio & porch: Deck, Porch
- Exterior features: Trees
- Fencing: Line Fence,Plank Fence,Woven Wire
- Waterfront features: Creek, Year Round
- Body of water: None
Lot
- Size: 6.20 Acres
- Features: Rural Property, Trees, County, Farm, Out of City Limits
Details
- Additional structures: Barn(s), Outbuilding, Playhouse
- Parcel number: 11311A
- Horse amenities: Horse Facilities
Construction
Type & style
- Home type: SingleFamily
- Architectural style: Ranch
- Property subtype: Single Family Residence
Materials
- Brick Veneer, Other
- Foundation: Block
- Roof: Metal
Condition
- Year built: 1970
Utilities & green energy
- Sewer: Septic Tank
- Water: City, Public
- Utilities for property: Electricity Connected, Garbage-Private
Community & neighborhood
Security
- Security features: Smoke Detector(s)
Location
- Region: Glasgow
- Subdivision: N/A
Other
Other facts
- Price range: $325K - $319.5K
Price history
| Date | Event | Price |
|---|---|---|
| 4/25/2025 | Sold | $319,500-1.7%$166/sqft |
Source: | ||
| 1/22/2025 | Pending sale | $325,000$169/sqft |
Source: | ||
| 1/15/2025 | Listed for sale | $325,000$169/sqft |
Source: | ||
| 1/7/2025 | Pending sale | $325,000$169/sqft |
Source: | ||
| 11/25/2024 | Price change | $325,000-4.4%$169/sqft |
Source: | ||
Public tax history
| Year | Property taxes | Tax assessment |
|---|---|---|
| 2022 | $831 +1.4% | $119,000 |
| 2021 | $819 -1.7% | $119,000 |
| 2020 | $834 | $119,000 +63% |
Find assessor info on the county website
Neighborhood: 42141
Nearby schools
GreatSchools rating
- 5/10Temple Hill Elementary SchoolGrades: PK-6Distance: 3 mi
- 6/10Barren County Middle SchoolGrades: 7-8Distance: 4.7 mi
- 8/10Barren County High SchoolGrades: 9-12Distance: 4.8 mi
Schools provided by the listing agent
- Elementary: Temple Hill
- Middle: Barren County
- High: Barren County
Source: RASK. This data may not be complete. We recommend contacting the local school district to confirm school assignments for this home.

Get pre-qualified for a loan
At Zillow Home Loans, we can pre-qualify you in as little as 5 minutes with no impact to your credit score.An equal housing lender. NMLS #10287.
