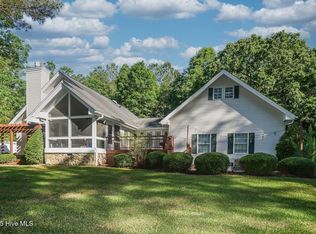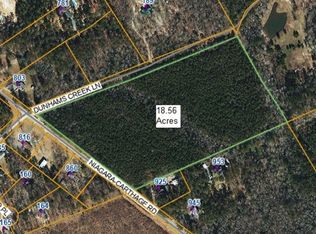You have to see this dream home ! This home and property is a rare find! Sitting on 13+ acres offering tons of privacy with a gorgeous , maturely landscaped yard , pond , double deck overlooking this beautiful land with a flagstone patio and wrap around porch for enjoying these Summer nights. Even more this land offers over 2 acres of it that is zoned commercial to offer so many possibilities that an owner could do for private use or even a business use. A dream man cave , large building for a workshop or whatever you heart desires conveying with property wired and all ready to go. The home was a custom build with longleaf pine ceilings , hardwood flooring , custom kitchen , windows galore in this home with views of your beautiful land,private Master suite upstairs ,
This property is off market, which means it's not currently listed for sale or rent on Zillow. This may be different from what's available on other websites or public sources.

