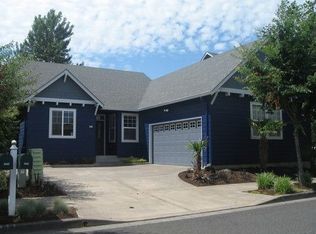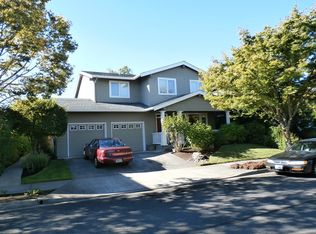Sold
$590,000
953 NE Pacific Dr, Fairview, OR 97024
4beds
2,049sqft
Residential, Single Family Residence
Built in 2000
5,662.8 Square Feet Lot
$577,800 Zestimate®
$288/sqft
$3,104 Estimated rent
Home value
$577,800
$537,000 - $618,000
$3,104/mo
Zestimate® history
Loading...
Owner options
Explore your selling options
What's special
Timeless craftsman tucked away in quiet Fairview Village neighborhood! Incredibly well loved home that is hard to miss as you walk through. The home has beautiful built-in features, hardwood floors, high ceilings, cozy gas fireplace and tons of natural light. Kitchen has granite countertops, eat bar, tile floor, stainless steel appliances, gas range and huge pantry. Primary suite has connected West facing deck, his and her walk-in closets, double sinks, soaking tub and walk-in shower. 3 car tandem garage has all the storage and home has new furnace. Backyard backs to calming greenspace and includes large deck, patio space and has been tastefully updated to help enjoy the greenspace and calming creek. Within walking distance to cafes, shops, post-office, parks, library, schools festivals, etc. Don't miss this gem!
Zillow last checked: 8 hours ago
Listing updated: October 15, 2024 at 05:30pm
Listed by:
William Grzebyk 503-505-2816,
Redfin
Bought with:
Julie Mikutin, 201246290
Realty ONE Group Prestige
Source: RMLS (OR),MLS#: 24695865
Facts & features
Interior
Bedrooms & bathrooms
- Bedrooms: 4
- Bathrooms: 3
- Full bathrooms: 2
- Partial bathrooms: 1
- Main level bathrooms: 1
Primary bedroom
- Features: Double Sinks, Soaking Tub, Suite, Walkin Closet, Walkin Shower, Wallto Wall Carpet
- Level: Upper
- Area: 182
- Dimensions: 14 x 13
Bedroom 2
- Features: Closet, Wallto Wall Carpet
- Level: Upper
- Area: 120
- Dimensions: 10 x 12
Bedroom 3
- Features: Closet, Wallto Wall Carpet
- Level: Upper
- Area: 120
- Dimensions: 10 x 12
Bedroom 4
- Features: Closet, Wallto Wall Carpet
- Level: Upper
- Area: 90
- Dimensions: 9 x 10
Dining room
- Features: Great Room, Engineered Hardwood
- Level: Main
- Area: 120
- Dimensions: 10 x 12
Family room
- Features: Deck, French Doors, Wallto Wall Carpet
- Level: Main
- Area: 156
- Dimensions: 12 x 13
Kitchen
- Features: Dishwasher, Eat Bar, Gas Appliances, Microwave, Pantry, Free Standing Range, Free Standing Refrigerator, Granite
- Level: Main
- Area: 140
- Width: 14
Living room
- Features: Builtin Features, Fireplace, Engineered Hardwood
- Level: Main
- Area: 210
- Dimensions: 15 x 14
Heating
- Forced Air, Fireplace(s)
Cooling
- Central Air
Appliances
- Included: Dishwasher, Free-Standing Gas Range, Free-Standing Refrigerator, Gas Appliances, Microwave, Washer/Dryer, Free-Standing Range, Gas Water Heater
- Laundry: Laundry Room
Features
- Granite, High Ceilings, Closet, Great Room, Eat Bar, Pantry, Built-in Features, Double Vanity, Soaking Tub, Suite, Walk-In Closet(s), Walkin Shower, Tile
- Flooring: Engineered Hardwood, Tile, Wall to Wall Carpet
- Doors: French Doors
- Windows: Double Pane Windows
- Basement: Crawl Space
- Number of fireplaces: 1
- Fireplace features: Gas
Interior area
- Total structure area: 2,049
- Total interior livable area: 2,049 sqft
Property
Parking
- Total spaces: 3
- Parking features: Driveway, On Street, Attached, Tandem
- Attached garage spaces: 3
- Has uncovered spaces: Yes
Features
- Levels: Two
- Stories: 2
- Patio & porch: Deck, Patio
- Exterior features: Yard
- Waterfront features: Creek
- Body of water: Clear Creek
Lot
- Size: 5,662 sqft
- Features: SqFt 5000 to 6999
Details
- Parcel number: R161220
Construction
Type & style
- Home type: SingleFamily
- Architectural style: Craftsman
- Property subtype: Residential, Single Family Residence
Materials
- Cement Siding
- Roof: Composition
Condition
- Resale
- New construction: No
- Year built: 2000
Utilities & green energy
- Gas: Gas
- Sewer: Public Sewer
- Water: Public
Community & neighborhood
Location
- Region: Fairview
HOA & financial
HOA
- Has HOA: Yes
- HOA fee: $200 annually
- Amenities included: Commons, Management
Other
Other facts
- Listing terms: Cash,Conventional,FHA,VA Loan
Price history
| Date | Event | Price |
|---|---|---|
| 5/22/2024 | Sold | $590,000-1.7%$288/sqft |
Source: | ||
| 4/14/2024 | Pending sale | $599,900$293/sqft |
Source: | ||
| 3/21/2024 | Listed for sale | $599,900+111.2%$293/sqft |
Source: | ||
| 5/11/2011 | Sold | $284,000-2.1%$139/sqft |
Source: Public Record | ||
| 3/4/2011 | Listed for sale | $289,950+32.4%$142/sqft |
Source: RE/MAX EQUITY GROUP GRESHAM OFFICE #11062666 | ||
Public tax history
| Year | Property taxes | Tax assessment |
|---|---|---|
| 2025 | $5,521 +5.8% | $307,370 +3% |
| 2024 | $5,216 +2.5% | $298,420 +3% |
| 2023 | $5,089 +2.5% | $289,730 +3% |
Find assessor info on the county website
Neighborhood: 97024
Nearby schools
GreatSchools rating
- 2/10Woodland Elementary SchoolGrades: K-5Distance: 0.2 mi
- 5/10Walt Morey Middle SchoolGrades: 6-8Distance: 1.4 mi
- 1/10Reynolds High SchoolGrades: 9-12Distance: 1.6 mi
Get a cash offer in 3 minutes
Find out how much your home could sell for in as little as 3 minutes with a no-obligation cash offer.
Estimated market value
$577,800
Get a cash offer in 3 minutes
Find out how much your home could sell for in as little as 3 minutes with a no-obligation cash offer.
Estimated market value
$577,800

