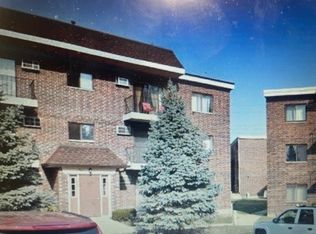Updated and modern 3rd-floor condo in Kings Point. This 2 Bed 1.1 Bath unit boasts an open living space with lots of recessed and hanging lighting, large island with illuminated see-through storage, granite countertops, beechwood cabinets, jacuzzi tub, balcony, and two entrances for ease of access. GREAT location near both I355 and I290 expressways, across the street from Addison Park District Club Fitness and Parks. Just steps from great shopping like Sam's Club, Aldi, and Walmart. Unit includes 1 designated parking spot and additional sticker for parking in unmarked space. Storage unit in basement as well.
This property is off market, which means it's not currently listed for sale or rent on Zillow. This may be different from what's available on other websites or public sources.
