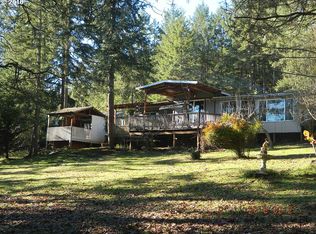Nicely remodeled manufactured home on 5 usable acres. Approximate 2 gallon per minute well and septic is approximately 5 years old. Home sits on a 6" solid slab with perimeter footings at 1'. New scratch and water resistant laminate in the main areas and new carpet in the bedrooms. New vinyl windows and all existing appliances are included. Home remodel is complete. This house is move in ready.
This property is off market, which means it's not currently listed for sale or rent on Zillow. This may be different from what's available on other websites or public sources.
