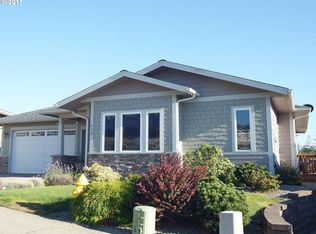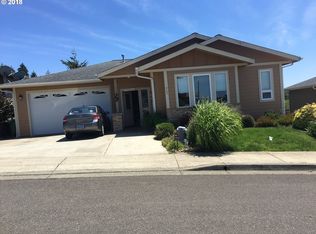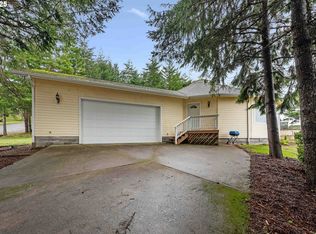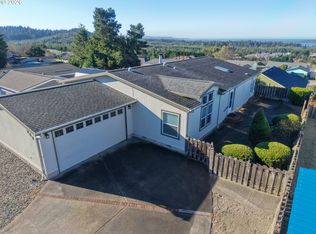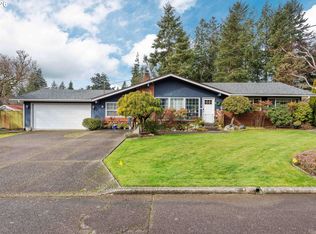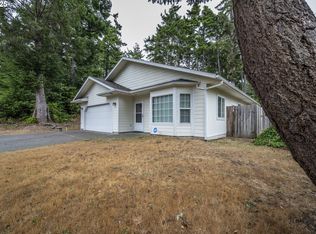Beautiful home in the desirable Pacific Crest Subdivision. This 3 bedroom, 2 bath home backs to an undeveloped forest with southern exposure. The main bedroom and guest bedrooms are on separate ends of the home with the additional 2 bedrooms having a shared bath. This home has an open floorplan, 2 car attached garage, natural gas furnace, and granite counters.
Active
Price cut: $5K (1/15)
$404,900
953 Inlet Loop, Coos Bay, OR 97420
3beds
1,580sqft
Est.:
Residential, Single Family Residence
Built in 2009
6,534 Square Feet Lot
$-- Zestimate®
$256/sqft
$108/mo HOA
What's special
Open floorplanSouthern exposureNatural gas furnaceGranite counters
- 110 days |
- 1,539 |
- 54 |
Zillow last checked: 8 hours ago
Listing updated: January 15, 2026 at 06:44am
Listed by:
Peter Wilson 541-419-5391,
Gorilla Realty, LLC
Source: RMLS (OR),MLS#: 120713005
Tour with a local agent
Facts & features
Interior
Bedrooms & bathrooms
- Bedrooms: 3
- Bathrooms: 2
- Full bathrooms: 2
- Main level bathrooms: 2
Rooms
- Room types: Bedroom 2, Bedroom 3, Dining Room, Family Room, Kitchen, Living Room, Primary Bedroom
Primary bedroom
- Level: Main
Bedroom 2
- Level: Main
Bedroom 3
- Level: Main
Kitchen
- Level: Main
Heating
- Ceiling, Forced Air
Appliances
- Included: Built In Oven, Cooktop, Dishwasher, Microwave, Stainless Steel Appliance(s)
Features
- Granite, Kitchen Island
- Windows: Double Pane Windows, Vinyl Frames
- Basement: Crawl Space
Interior area
- Total structure area: 1,580
- Total interior livable area: 1,580 sqft
Property
Parking
- Total spaces: 2
- Parking features: Garage Door Opener, Attached
- Attached garage spaces: 2
Features
- Levels: One
- Patio & porch: Deck
- Has view: Yes
- View description: Territorial, Trees/Woods
Lot
- Size: 6,534 Square Feet
- Features: Gentle Sloping, Sloped, SqFt 5000 to 6999
Details
- Parcel number: 7795800
Construction
Type & style
- Home type: SingleFamily
- Architectural style: Traditional
- Property subtype: Residential, Single Family Residence
Materials
- Cement Siding
- Foundation: Concrete Perimeter
- Roof: Composition
Condition
- Updated/Remodeled
- New construction: No
- Year built: 2009
Utilities & green energy
- Gas: Gas
- Sewer: Public Sewer
- Water: Public
Community & HOA
HOA
- Has HOA: Yes
- Amenities included: Front Yard Landscaping
- HOA fee: $324 quarterly
Location
- Region: Coos Bay
Financial & listing details
- Price per square foot: $256/sqft
- Tax assessed value: $443,660
- Annual tax amount: $5,667
- Date on market: 10/16/2025
- Listing terms: Cash,Conventional,FHA,VA Loan
- Road surface type: Paved
Foreclosure details
Estimated market value
Not available
Estimated sales range
Not available
Not available
Price history
Price history
| Date | Event | Price |
|---|---|---|
| 1/15/2026 | Price change | $404,900-1.2%$256/sqft |
Source: | ||
| 12/1/2025 | Price change | $409,900-1.8%$259/sqft |
Source: | ||
| 11/18/2025 | Price change | $417,500-0.6%$264/sqft |
Source: | ||
| 10/17/2025 | Listed for sale | $420,000+0.6%$266/sqft |
Source: | ||
| 11/3/2023 | Sold | $417,500-4%$264/sqft |
Source: | ||
Public tax history
Public tax history
| Year | Property taxes | Tax assessment |
|---|---|---|
| 2024 | $5,668 +3.1% | $443,660 -6% |
| 2023 | $5,496 +1.7% | $471,880 +16% |
| 2022 | $5,406 +2.7% | $406,619 -17.6% |
Find assessor info on the county website
BuyAbility℠ payment
Est. payment
$2,431/mo
Principal & interest
$1931
Property taxes
$250
Other costs
$250
Climate risks
Neighborhood: 97420
Nearby schools
GreatSchools rating
- NAMadison Elementary SchoolGrades: K-2Distance: 0.7 mi
- NAResource Link Charter SchoolGrades: K-12Distance: 2.1 mi
- 3/10Marshfield Senior High SchoolGrades: 9-12Distance: 2.6 mi
Schools provided by the listing agent
- Elementary: Madison
- Middle: Sunset
- High: Marshfield
Source: RMLS (OR). This data may not be complete. We recommend contacting the local school district to confirm school assignments for this home.
- Loading
- Loading
