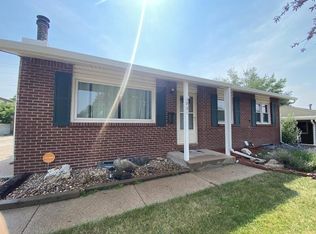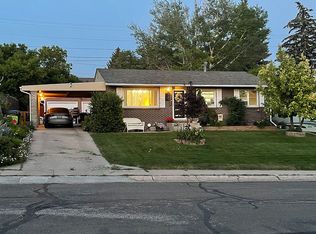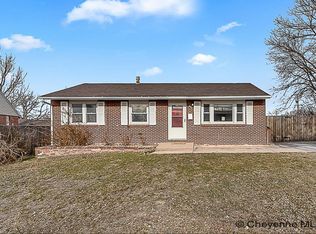Sold on 05/01/25
Price Unknown
953 Hillcrest Rd, Cheyenne, WY 82001
3beds
1,972sqft
City Residential, Residential
Built in 1961
0.25 Acres Lot
$350,200 Zestimate®
$--/sqft
$2,332 Estimated rent
Home value
$350,200
$333,000 - $368,000
$2,332/mo
Zestimate® history
Loading...
Owner options
Explore your selling options
What's special
Charming, completely remodeled top to bottom, all brick, maintenance-free exterior ranch home on a large lot with a 2 car garage & RV parking, so bring the toys! Secluded patio to enjoy year-round. Step into a spacious and welcoming interior, highlighted by a large primary bedroom, designed to be your private retreat after a bustling day. The open configuration of the kitchen and living areas creates an inviting atmosphere, perfect for gatherings or quiet evenings at home. As for location, this property hits the sweet spot! You're just a short drive from essential amenities! Quick commutes to schools in the morning. Windmill Cactus Park, a local gem where you can unwind among nature's artwork, is less than a mile's stroll away, close to the greenway. This home is more than just a living space—it's the perfect place to call home. Come and see why calling this place "home" might just be your next great decision! Call today for your showing!
Zillow last checked: 8 hours ago
Listing updated: May 02, 2025 at 12:02pm
Listed by:
Lonna Lamphere 307-214-6534,
Selling Homes Network
Bought with:
Kelsie Renneisen
Peak Properties, LLC
Source: Cheyenne BOR,MLS#: 95544
Facts & features
Interior
Bedrooms & bathrooms
- Bedrooms: 3
- Bathrooms: 2
- Full bathrooms: 2
- Main level bathrooms: 2
Primary bedroom
- Level: Main
- Area: 294
- Dimensions: 14 x 21
Bedroom 2
- Level: Main
- Area: 90
- Dimensions: 10 x 9
Bedroom 3
- Level: Main
- Area: 90
- Dimensions: 9 x 10
Bathroom 1
- Features: Full
- Level: Main
Bathroom 2
- Features: Full
- Level: Main
Family room
- Level: Basement
- Area: 312
- Dimensions: 24 x 13
Kitchen
- Level: Main
- Area: 121
- Dimensions: 11 x 11
Living room
- Level: Main
- Area: 234
- Dimensions: 18 x 13
Basement
- Area: 986
Heating
- Forced Air, Natural Gas
Appliances
- Included: Microwave, Range, Refrigerator
- Laundry: Main Level
Features
- Eat-in Kitchen, Walk-In Closet(s), Main Floor Primary, Solid Surface Countertops
- Flooring: Luxury Vinyl
- Basement: Interior Entry,Partially Finished
Interior area
- Total structure area: 1,972
- Total interior livable area: 1,972 sqft
- Finished area above ground: 986
Property
Parking
- Total spaces: 2
- Parking features: 2 Car Detached, Garage Door Opener, RV Access/Parking
- Garage spaces: 2
Accessibility
- Accessibility features: None
Features
- Patio & porch: Patio, Porch
- Exterior features: Dog Run
Lot
- Size: 0.25 Acres
- Dimensions: 10800
- Features: Corner Lot, Front Yard Sod/Grass, Sprinklers In Front, Backyard Sod/Grass, Sprinklers In Rear
Details
- Parcel number: 14663431500100
- Special conditions: None of the Above
Construction
Type & style
- Home type: SingleFamily
- Architectural style: Ranch
- Property subtype: City Residential, Residential
Materials
- Brick
- Foundation: Basement
- Roof: Composition/Asphalt
Condition
- New construction: No
- Year built: 1961
Utilities & green energy
- Electric: CLFP
- Gas: CLFP
- Sewer: City Sewer
- Water: Public
- Utilities for property: Cable Connected
Green energy
- Energy efficient items: None
Community & neighborhood
Location
- Region: Cheyenne
- Subdivision: Eastwood Add
Other
Other facts
- Listing agreement: N
- Listing terms: Cash,Consider All,Conventional,FHA,VA Loan
Price history
| Date | Event | Price |
|---|---|---|
| 5/1/2025 | Sold | -- |
Source: | ||
| 2/25/2025 | Pending sale | $355,000$180/sqft |
Source: | ||
| 12/4/2024 | Listed for sale | $355,000$180/sqft |
Source: | ||
| 12/2/2024 | Listing removed | $355,000$180/sqft |
Source: | ||
| 11/20/2024 | Listed for sale | $355,000-1.4%$180/sqft |
Source: | ||
Public tax history
| Year | Property taxes | Tax assessment |
|---|---|---|
| 2024 | $1,947 +0.8% | $27,541 +0.8% |
| 2023 | $1,931 +4.9% | $27,315 +7.1% |
| 2022 | $1,841 +9.2% | $25,510 +9.4% |
Find assessor info on the county website
Neighborhood: 82001
Nearby schools
GreatSchools rating
- NALebhart Elementary SchoolGrades: PK-2Distance: 0.2 mi
- 2/10Johnson Junior High SchoolGrades: 7-8Distance: 3.1 mi
- 2/10South High SchoolGrades: 9-12Distance: 3.2 mi


