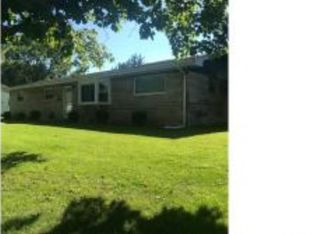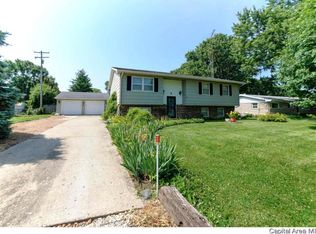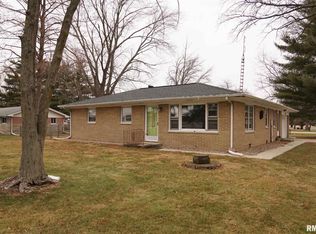This fantastic ranch in Riddle Hill sits on a large lot just a few minutes West of Springfield in the highly sought after Pleasant Plains school district. You'll love the drive by appeal in a darling subdivision with mature trees shading the big, inviting yard space. Inside you'll find the classic 3BR & 2 full bath floor plan & practical space to meet any need found in the living, family & dining rooms. An oversized family room boasts a gorgeous floor to ceiling brick fireplace as the focal point with access to the covered patio & fenced backyard as well. Multiple cosmetic updates are combined with major mechanicals such as roof, A/C, furnace & windows in the last 10 years! Move in ready & well maintained, this gem will not disappoint!
This property is off market, which means it's not currently listed for sale or rent on Zillow. This may be different from what's available on other websites or public sources.


