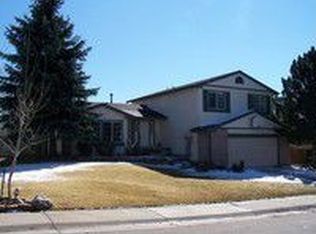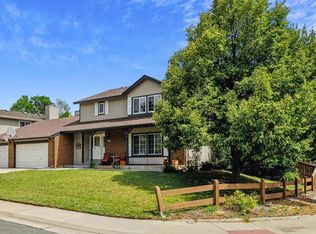Well kept home in quiet Northridge location situated on a large 10,000 sqft lot perfect for entertaining! The main floor is open and airy with lots of windows and natural light. Youâll love the spacious living areas and bedrooms. The master bedroom is huge with his and hers closets and private en-suite bathroom. Stainless Steele appliances in kitchen stay with new owner. Basement is finished and includes a large recreation area and non-conforming 4th bedroom which could also be a perfect space for home office, craft room, home gym, etc. Quick and easy access to 470, Northridge Rec center, Parks, trails, shopping and dining.
This property is off market, which means it's not currently listed for sale or rent on Zillow. This may be different from what's available on other websites or public sources.

