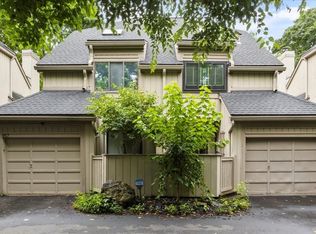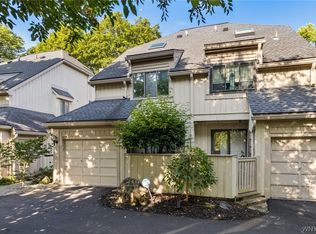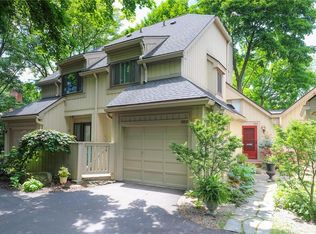Closed
$475,000
953 East Ave, Rochester, NY 14607
2beds
1,635sqft
Townhouse, Condominium
Built in 1974
-- sqft lot
$490,500 Zestimate®
$291/sqft
$2,637 Estimated rent
Maximize your home sale
Get more eyes on your listing so you can sell faster and for more.
Home value
$490,500
$451,000 - $530,000
$2,637/mo
Zestimate® history
Loading...
Owner options
Explore your selling options
What's special
Urban chic living at its finest! Tucked away off of the prestigious East Avenue, this 4-level home is a hidden gem that will satisfy even your pickiest of buyers. Each floor is as stylish as it is functional with each room clearly defined but with sight lines, high ceilings and windows throughout that make it feel incredibly airy and open. The first level of this extraordinary home features a spacious living room complete with a functional wood burning fireplace, a dedicated office space, formal dining room, convenient powder room and completely renovated kitchen! The kitchen boasts a Furno stove, Blanco sink, built-in pantry and high end finishes throughout. The second level is home to the primary suite featuring a recent high end remodel of the bathroom/closet area that now features a fabulous tiled walk-in shower, dual vanity sink with quartz countertops and warm wood tones, second floor laundry and a spacious walk-in closet! Off the primary suite, you will also find a lovely flex space perfect for movie night, work or play! The third level boasts another bedroom and full bathroom; ideal for a guest or teen! The partially finished basement equipped with a gas fireplace and full bathroom is yet another living area that the next owner can maximize to its fullest use or take advantage of the storage space. A private backyard, fully fenced in front patio off of the kitchen and a one-car attached garage completes the ample list of amenities! This house is truly remarkable! All showings start on Friday, February 28th at 10 am and all offers to be reviewed Tuesday, March 4th at 2 PM. You do not want to miss this one!
Zillow last checked: 8 hours ago
Listing updated: April 04, 2025 at 11:43am
Listed by:
Carly B Napier 585-397-8644,
Elysian Homes by Mark Siwiec and Associates
Bought with:
Carly B Napier, 10401332824
Elysian Homes by Mark Siwiec and Associates
Source: NYSAMLSs,MLS#: R1590203 Originating MLS: Rochester
Originating MLS: Rochester
Facts & features
Interior
Bedrooms & bathrooms
- Bedrooms: 2
- Bathrooms: 4
- Full bathrooms: 3
- 1/2 bathrooms: 1
- Main level bathrooms: 1
Heating
- Gas, Forced Air
Cooling
- Central Air
Appliances
- Included: Dryer, Dishwasher, Exhaust Fan, Gas Oven, Gas Range, Gas Water Heater, Microwave, Refrigerator, Range Hood, Washer
- Laundry: Upper Level
Features
- Ceiling Fan(s), Separate/Formal Dining Room, Home Office, Quartz Counters, Sliding Glass Door(s), Skylights, Natural Woodwork, Bath in Primary Bedroom
- Flooring: Carpet, Ceramic Tile, Hardwood, Laminate, Varies
- Doors: Sliding Doors
- Windows: Skylight(s)
- Basement: Partially Finished,Sump Pump
- Number of fireplaces: 2
Interior area
- Total structure area: 1,635
- Total interior livable area: 1,635 sqft
Property
Parking
- Total spaces: 1
- Parking features: Attached, Garage, Open
- Attached garage spaces: 1
- Has uncovered spaces: Yes
Features
- Patio & porch: Deck, Patio
- Exterior features: Deck, Fence, Patio
- Fencing: Partial
Lot
- Size: 2,748 sqft
- Dimensions: 25 x 110
- Features: Historic District, Other, Rectangular, Rectangular Lot, See Remarks
Details
- Parcel number: 26140012144000020070000000
- Special conditions: Standard
Construction
Type & style
- Home type: Condo
- Property subtype: Townhouse, Condominium
Materials
- Wood Siding, Copper Plumbing
- Roof: Asphalt,Shingle
Condition
- Resale
- Year built: 1974
Utilities & green energy
- Electric: Circuit Breakers
- Sewer: Connected
- Water: Connected, Public
- Utilities for property: Sewer Connected, Water Connected
Community & neighborhood
Location
- Region: Rochester
- Subdivision: Bates Farm
Other
Other facts
- Listing terms: Cash,Conventional,FHA,VA Loan
Price history
| Date | Event | Price |
|---|---|---|
| 4/4/2025 | Sold | $475,000+18.8%$291/sqft |
Source: | ||
| 3/5/2025 | Pending sale | $399,900$245/sqft |
Source: | ||
| 2/28/2025 | Listed for sale | $399,900+14.3%$245/sqft |
Source: | ||
| 11/22/2023 | Sold | $349,900$214/sqft |
Source: | ||
| 10/16/2023 | Pending sale | $349,900$214/sqft |
Source: | ||
Public tax history
| Year | Property taxes | Tax assessment |
|---|---|---|
| 2024 | -- | $394,900 +53.7% |
| 2023 | -- | $257,000 |
| 2022 | -- | $257,000 |
Find assessor info on the county website
Neighborhood: East Avenue
Nearby schools
GreatSchools rating
- 4/10School 23 Francis ParkerGrades: PK-6Distance: 0.2 mi
- 3/10School Of The ArtsGrades: 7-12Distance: 0.8 mi
- 4/10School 15 Children S School Of RochesterGrades: PK-6Distance: 0.9 mi
Schools provided by the listing agent
- District: Rochester
Source: NYSAMLSs. This data may not be complete. We recommend contacting the local school district to confirm school assignments for this home.


