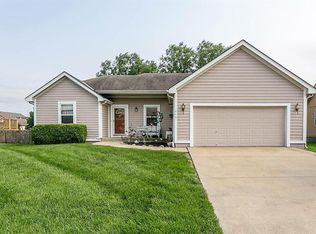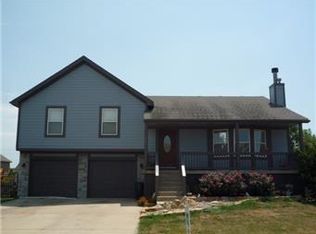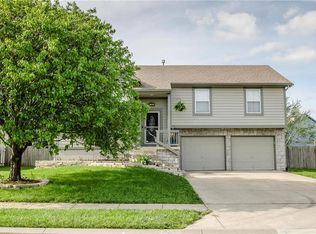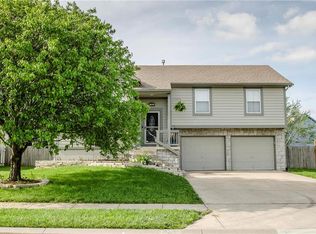Nice side-to-side split level home with a welcoming front porch. Large kitchen-dining area. The basement with is finished with family room, play room or office plus storage. Fenced yard.
This property is off market, which means it's not currently listed for sale or rent on Zillow. This may be different from what's available on other websites or public sources.



