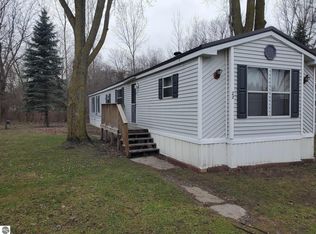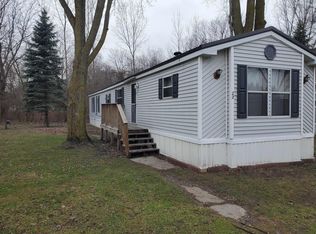Sold for $32,000 on 12/27/24
$32,000
953 E Monroe Rd LOT 19, Saint Louis, MI 48880
3beds
924sqft
Single Family Residence, Manufactured/Single Wide, Manufactured Home
Built in 1999
4,356 Square Feet Lot
$33,400 Zestimate®
$35/sqft
$985 Estimated rent
Home value
$33,400
Estimated sales range
Not available
$985/mo
Zestimate® history
Loading...
Owner options
Explore your selling options
What's special
Beautifully remodeled 3 bed 2 bath home ready for immediate occupancy! This place has Lifeproof ridged core click-lock vinyl flooring throughout, with carpet only in the bedrooms! The home has a brand new metal roof, new blinds, fresh paint throughout, new skirting, all new light fixtures, plugs and switches, and door handles. Imagine yourself living this cozy yet affordable lifestyle. Locally owned and managed, 34-space, low-density community that is undergoing massive renovations. The community is in close proximity to Alma and St Louis for all your shopping needs and US 127 for convenient commutes. Financing available with as little as 5% DOWN. All of this for less than the cost of a decent used car! Lot rent is only $450. Take control of your financial future today with arguably the best alternative in affordable housing!!
Zillow last checked: 8 hours ago
Listing updated: December 29, 2024 at 04:47pm
Listed by:
Gaylon Koutz 989-317-6892,
FIVE STAR REAL ESTATE - MT. PLEASANT 616-791-1500
Bought with:
Gaylon Koutz, 6502421841
FIVE STAR REAL ESTATE - MT. PLEASANT
Source: NGLRMLS,MLS#: 1929647
Facts & features
Interior
Bedrooms & bathrooms
- Bedrooms: 3
- Bathrooms: 2
- Full bathrooms: 2
- Main level bathrooms: 2
- Main level bedrooms: 3
Primary bedroom
- Level: Main
- Area: 139.39
- Dimensions: 11.25 x 12.39
Bedroom 2
- Level: Main
- Area: 72.98
- Dimensions: 7.65 x 9.54
Bedroom 3
- Level: Main
- Area: 89.71
- Dimensions: 8.87 x 10.12
Primary bathroom
- Features: Shared
Dining room
- Level: Main
Kitchen
- Level: Main
- Area: 160.45
- Dimensions: 12.39 x 12.95
Living room
- Level: Main
- Area: 158.72
- Dimensions: 12.39 x 12.81
Heating
- Forced Air, Natural Gas
Appliances
- Included: Refrigerator, Oven/Range, Exhaust Fan, Electric Water Heater
- Laundry: Main Level
Features
- Kitchen Island, Vaulted Ceiling(s), Drywall, High Speed Internet
- Flooring: Vinyl, Carpet
- Windows: Blinds
- Has fireplace: No
- Fireplace features: None
Interior area
- Total structure area: 924
- Total interior livable area: 924 sqft
- Finished area above ground: 924
- Finished area below ground: 0
Property
Parking
- Parking features: None, Gravel
Accessibility
- Accessibility features: None
Features
- Levels: One
- Stories: 1
- Exterior features: None
- Waterfront features: None
Lot
- Size: 4,356 sqft
- Dimensions: 40 x 115
- Features: Level
Details
- Additional structures: None
- Parcel number: N/A
- Zoning description: Residential,Commercial,Outbuildings Allowed
Construction
Type & style
- Home type: MobileManufactured
- Architectural style: Ranch,Mobile - Single Wide
- Property subtype: Single Family Residence, Manufactured/Single Wide, Manufactured Home
Materials
- 2x6 Framing, Vinyl Siding
- Foundation: Pillar/Post/Pier
- Roof: Metal
Condition
- New construction: No
- Year built: 1999
Utilities & green energy
- Sewer: Public Sewer
- Water: Public
Community & neighborhood
Community
- Community features: Pets Allowed
Location
- Region: Saint Louis
- Subdivision: Woodland MHC LLC
HOA & financial
HOA
- Services included: None
Other
Other facts
- Listing agreement: Exclusive Right Sell
- Listing terms: Conventional,Cash
- Ownership type: Private Owner
- Road surface type: Asphalt
Price history
| Date | Event | Price |
|---|---|---|
| 12/27/2024 | Sold | $32,000$35/sqft |
Source: | ||
| 12/15/2024 | Listed for sale | $32,000$35/sqft |
Source: | ||
Public tax history
| Year | Property taxes | Tax assessment |
|---|---|---|
| 2025 | $14 +0.9% | $300 |
| 2024 | $14 | $300 |
| 2023 | -- | $300 |
Find assessor info on the county website
Neighborhood: 48880
Nearby schools
GreatSchools rating
- NACarrie Knause Early Childhood Learning CenterGrades: PK-2Distance: 1 mi
- 5/10T.S. Nurnberger Middle SchoolGrades: 6-8Distance: 0.7 mi
- 6/10St. Louis High SchoolGrades: 9-12Distance: 0.9 mi
Schools provided by the listing agent
- District: St. Louis Public Schools
Source: NGLRMLS. This data may not be complete. We recommend contacting the local school district to confirm school assignments for this home.
Sell for more on Zillow
Get a free Zillow Showcase℠ listing and you could sell for .
$33,400
2% more+ $668
With Zillow Showcase(estimated)
$34,068
