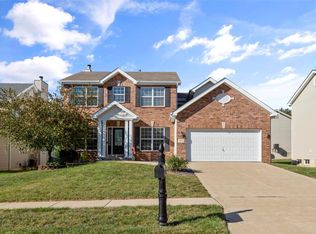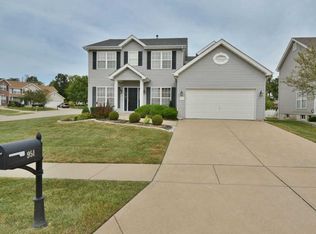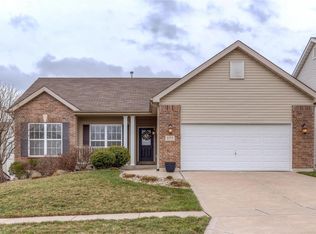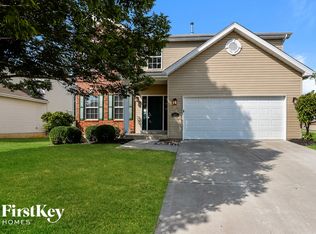No showing til 7/7. BRING YOUR OFFERS to this Beautiful 2-story, 4 bds, 2.5 ba home in Magnolia Village! This home does not fall short on amenities. Professionally landscaped yard w/in-ground sprinklers. NEVER run out of Hot Water, because it has 2, Yes I said 2 Hot Water Tanks! No more expensive bottled water because there's a WHOLE HOUSE FILTRATION SYSTEM. For those long rough days come home and relax in your top of the line 2-persons heated Jacuzzi tub, with adjustable jets, and mood lighting in the privacy of your own Master Suite. Master bath also has a double marbled vanity and separate shower. Come inside to an extended 2-story foyer, hardwood floors, spindled staircase, open concept kitchen w/42in cabinets, stainless appliances that flows into FR w/bay window, large wood burning fireplace, and custom deck. PERFECT for entertaining. Sellers offering $3,500 credit to use as you wish; closing, granite counter tops, your choice! Also included: 1yr HW and 18 pt inspection.
This property is off market, which means it's not currently listed for sale or rent on Zillow. This may be different from what's available on other websites or public sources.



