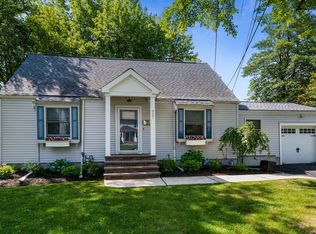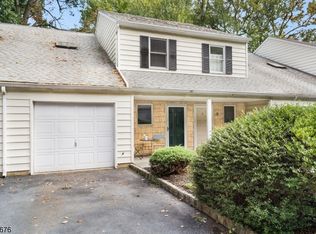COMING SOON! $825,000 Love where you live! Gorgeous Completely Renovated 4 bedroom 2 1/2 bath Crestwood Section Colonial. You'll immediately be impressed with the vaulted ceilings, twin chandeliers, new skylights allowing natural light to flood in, hardwood floors throughout & stylish grand staircase w/ iron spindles. The open kitchen features soft close shaker cabinets, Bertazzoni appliances, island w/ microwave drawer, quartz countertops, butler's pantry w/sink, beverage fridge & walk-in food pantry. Also located on the 1st fl is the laundry room, half bath w/ marble vanity & family room w/ sliders leading to a brand new deck. The 2nd fl includes a master suite retreat w/ 2 huge master closets, private balcony & large master bathroom w/ soaker tub, double vanity, heated floors, walk-in shower w/ bench & rain shower. The spacious hallway leads to 3 generously sized additional bedrooms, large main bathroom w/ marble double vanity & hall linen closet. The exterior features new vinyl siding w/ stone accent, new gutters, new front stone steps, new roof, new driveway and fresh landscaping. There is a new high efficiency 2 zone boiler/tankless hot water heater combo, central air throughly, new french drain & new sump pump installed. Inside the awesome oversized 2 car garage is an interior entrance, enormous ceilings, a huge bonus room in the rear w/ a side entrance, plumbing for a sink and sump pit. This room can be used for sports cars, motorcycles, quads or used as a gym, mancave, workshop, office, in-law suite, the possibilities are endless. Call Alicia for more info 908-377-4739
This property is off market, which means it's not currently listed for sale or rent on Zillow. This may be different from what's available on other websites or public sources.

