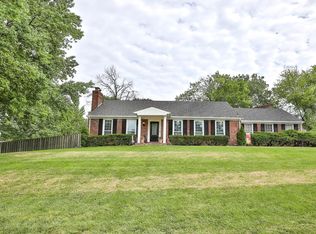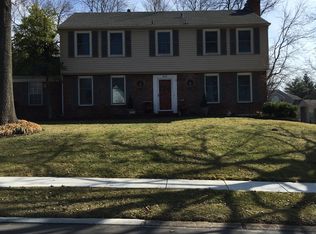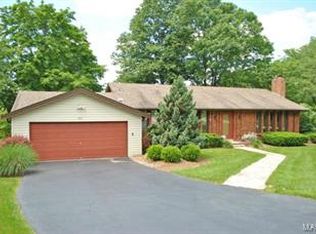Closed
Listing Provided by:
Kristina Hodges 303-437-6217,
Berkshire Hathaway HomeServices Select Properties
Bought with: Garcia Properties
Price Unknown
953 Chartrand Ct, Ballwin, MO 63011
4beds
2,472sqft
Single Family Residence
Built in 1970
0.57 Acres Lot
$502,000 Zestimate®
$--/sqft
$2,719 Estimated rent
Home value
$502,000
$477,000 - $527,000
$2,719/mo
Zestimate® history
Loading...
Owner options
Explore your selling options
What's special
Stunning 4BR/3BA ranch in the highly rated Rockwood School District!
This well-maintained home sits on an oversized fenced lot with mature trees offering privacy and shade. The inviting living room features a raised hearth wood-burning brick fireplace flanked by built-in bookcases, crown molding, dual windows, and a lighted ceiling fan.
The spacious kitchen is a chef’s dream with custom cabinetry (with crown and pull-outs), granite countertops, matching backsplash, under-cabinet lighting, recessed dimmable lights, and a window seat. Stainless steel appliances include a smooth-top dual oven range, microwave, dishwasher, and double sink with disposal.
The main-level primary suite offers a walk-in closet and a ceiling fan. The finished lower level includes a large rec room, laundry area, and 4th bedroom with an egress window. Move-in ready and perfect for entertaining!
Zillow last checked: 8 hours ago
Listing updated: July 02, 2025 at 03:12pm
Listing Provided by:
Kristina Hodges 303-437-6217,
Berkshire Hathaway HomeServices Select Properties
Bought with:
Mollie A Bliss, 2017037650
Garcia Properties
Source: MARIS,MLS#: 25027667 Originating MLS: St. Louis Association of REALTORS
Originating MLS: St. Louis Association of REALTORS
Facts & features
Interior
Bedrooms & bathrooms
- Bedrooms: 4
- Bathrooms: 3
- Full bathrooms: 3
- Main level bathrooms: 2
- Main level bedrooms: 3
Primary bedroom
- Features: Floor Covering: Carpeting
- Area: 195
- Dimensions: 15 x 13
Bedroom
- Features: Floor Covering: Carpeting, Wall Covering: Some
- Area: 108
- Dimensions: 12 x 9
Bedroom
- Features: Floor Covering: Carpeting, Wall Covering: Some
- Level: Main
- Area: 143
- Dimensions: 13 x 11
Bedroom
- Features: Floor Covering: Carpeting, Wall Covering: None
- Level: Lower
- Area: 220
- Dimensions: 20 x 11
Primary bathroom
- Features: Floor Covering: Ceramic Tile, Wall Covering: None
- Level: Main
- Area: 45
- Dimensions: 9 x 5
Bonus room
- Features: Floor Covering: Carpeting, Wall Covering: None
- Level: Lower
- Area: 64
- Dimensions: 8 x 8
Bonus room
- Features: Floor Covering: Carpeting, Wall Covering: None
- Level: Lower
- Area: 308
- Dimensions: 28 x 11
Dining room
- Features: Floor Covering: Wood
- Area: 144
- Dimensions: 12 x 12
Kitchen
- Features: Floor Covering: Ceramic Tile
- Level: Main
- Area: 120
- Dimensions: 12 x 10
Laundry
- Features: Floor Covering: Ceramic Tile, Wall Covering: None
- Level: Lower
- Area: 168
- Dimensions: 14 x 12
Living room
- Features: Floor Covering: Wood, Wall Covering: Some
- Level: Main
- Area: 285
- Dimensions: 19 x 15
Recreation room
- Features: Floor Covering: Carpeting, Wall Covering: None
- Level: Lower
- Area: 280
- Dimensions: 20 x 14
Heating
- Electronic Air Filter, Baseboard, Forced Air, Natural Gas
Cooling
- Ceiling Fan(s), Central Air, Electric
Appliances
- Included: Dishwasher, Disposal, Dryer, Humidifier, Ice Maker, Microwave, Free-Standing Gas Range, Refrigerator, Washer, Water Heater, Gas Water Heater
- Laundry: In Basement
Features
- Bookcases, Ceiling Fan(s), Entrance Foyer, Granite Counters, Recessed Lighting, Separate Dining, Walk-In Closet(s)
- Flooring: Carpet, Ceramic Tile, Hardwood
- Doors: Storm Door(s)
- Basement: Sleeping Area
- Number of fireplaces: 1
- Fireplace features: Recreation Room, Wood Burning, Living Room
Interior area
- Total structure area: 2,472
- Total interior livable area: 2,472 sqft
- Finished area above ground: 1,600
- Finished area below ground: 872
Property
Parking
- Total spaces: 2
- Parking features: Attached, Garage, Garage Door Opener, Oversized, Off Street, Storage, Workshop in Garage
- Attached garage spaces: 2
Features
- Levels: One
Lot
- Size: 0.57 Acres
- Dimensions: 175 x 142
- Features: Corner Lot, Cul-De-Sac, Front Yard, Sloped Down
Details
- Parcel number: 21T340692
- Special conditions: Standard
Construction
Type & style
- Home type: SingleFamily
- Architectural style: Traditional
- Property subtype: Single Family Residence
Materials
- Brick Veneer, Vinyl Siding
- Foundation: Concrete Perimeter
- Roof: Architectural Shingle
Condition
- New construction: No
- Year built: 1970
Utilities & green energy
- Sewer: Public Sewer
- Water: Public
Community & neighborhood
Location
- Region: Ballwin
- Subdivision: Clearview
HOA & financial
HOA
- Has HOA: Yes
- HOA fee: $50 annually
- Amenities included: None
- Services included: Other
- Association name: Whispering Oakwood
Other
Other facts
- Listing terms: Cash,Conventional,FHA,VA Loan
- Ownership: Private
- Road surface type: Asphalt
Price history
| Date | Event | Price |
|---|---|---|
| 6/30/2025 | Sold | -- |
Source: | ||
| 5/21/2025 | Pending sale | $449,900$182/sqft |
Source: | ||
| 5/13/2025 | Listed for sale | $449,900+91.4%$182/sqft |
Source: | ||
| 2/25/2020 | Sold | -- |
Source: Public Record Report a problem | ||
| 2/26/2019 | Listing removed | -- |
Source: Auction.com Report a problem | ||
Public tax history
| Year | Property taxes | Tax assessment |
|---|---|---|
| 2025 | -- | $79,520 +11.4% |
| 2024 | $4,993 +0.1% | $71,400 |
| 2023 | $4,989 +13.3% | $71,400 +22.1% |
Find assessor info on the county website
Neighborhood: 63011
Nearby schools
GreatSchools rating
- 10/10Kehrs Mill Elementary SchoolGrades: K-5Distance: 0.6 mi
- 8/10Crestview Middle SchoolGrades: 6-8Distance: 1.1 mi
- 8/10Marquette Sr. High SchoolGrades: 9-12Distance: 1 mi
Schools provided by the listing agent
- Elementary: Kehrs Mill Elem.
- Middle: Crestview Middle
- High: Marquette Sr. High
Source: MARIS. This data may not be complete. We recommend contacting the local school district to confirm school assignments for this home.
Sell for more on Zillow
Get a Zillow Showcase℠ listing at no additional cost and you could sell for .
$502,000
2% more+$10,040
With Zillow Showcase(estimated)$512,040


