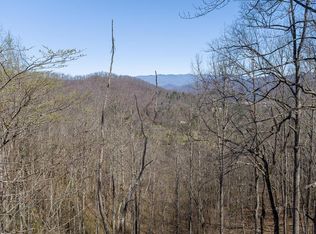WOW! Your own private sanctuary and close to town. Immaculate with stunning long range mountain views which overlook WCU will take your breath away. Combined with the open floor plan, cathedral ceilings and abundance of windows and glass doors, you will feel one with nature every day. Comfortable split floor plan.with master ensuite has access to the wonderful deck.and 2 bedrooms/bath on opposite side. On the lower level, the recreation room with bath could easily be an in-law suite. Large oversized two car garage, hobby room and workshop have something for everyone. With gated privacy, you will love the ride up the paved driveway to this 5.24 acres garden paradise with an endless crop of raspberries, plum and persimmon trees. Only two couples have owned home and never had pets or smoked. Great high speed internet with cable provider. This home has it ALL!!! Property includes an additional parcel 7548-87-1651
This property is off market, which means it's not currently listed for sale or rent on Zillow. This may be different from what's available on other websites or public sources.

