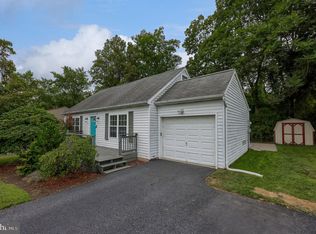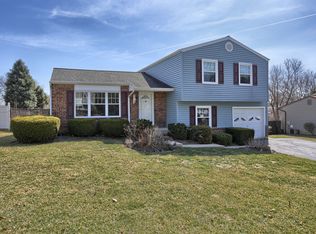Sold for $310,000
$310,000
953 Blue Jay Rd, Harrisburg, PA 17111
3beds
1,583sqft
Single Family Residence
Built in 1980
8,276 Square Feet Lot
$324,100 Zestimate®
$196/sqft
$1,920 Estimated rent
Home value
$324,100
$308,000 - $340,000
$1,920/mo
Zestimate® history
Loading...
Owner options
Explore your selling options
What's special
Welcome home to a charming and classic remodel in the greater Harrisburg area - minutes from major highways 322 & 283/83, and close to the PA Turnpike! Nestled in a quiet, residential neighborhood, this 3 bed/1.5 bath (plus extra upstairs vanity!) single-family home with attached garage is set on a private, tree-lined lot. The house features all new paint, flooring, & fixtures, as well as countless other upgrades to make you feel at home. As you enter, you’ll love the brand new, attractive yet durable luxury vinyl plank floors that continue throughout the first level and make the space feel seamless. The traditional floor-plan allows for distinct living spaces, while wide openings provide a sense of space and connection between living, dining, and kitchen - perfect for entertaining or gathering with family. The fully remodeled kitchen has been newly outfitted with high-end upgrades you will love including stainless steel appliances, attractive quartz countertops, stylish cabinetry, and subway tile backsplash. Enjoy the ample storage and workspace in the kitchen, as well as the additional bar area - ideal for hosting! The main level also features a charming powder room, as well as direct access to the attached one-car garage. The finished basement level provides a bonus second living space and features all-new cozy carpeting, as well as a bar with pass-through for your game and movie nights! The second level boasts three additional, bright bedrooms, as well as a brand new full bathroom with a lovely tiled tub/shower combination. The primary bedroom also features a second ensuite vanity for additional space to get ready for your day, and adjoins the full bathroom. Enjoy this home in its convenient location with all the modern upgrades. Charming and easy to tour - contact us today!
Zillow last checked: 8 hours ago
Listing updated: May 01, 2024 at 05:05pm
Listed by:
Matthew Koch 717-788-8347,
Keller Williams Elite,
Listing Team: Koch Garpstas Realty Group, Co-Listing Agent: Dan J Zecher 717-406-8316,
Keller Williams Elite
Bought with:
BHIM GURUNG, RS361546
Protus Realty, Inc.
Source: Bright MLS,MLS#: PADA2032126
Facts & features
Interior
Bedrooms & bathrooms
- Bedrooms: 3
- Bathrooms: 2
- Full bathrooms: 1
- 1/2 bathrooms: 1
- Main level bathrooms: 1
Basement
- Area: 231
Heating
- Forced Air, Propane
Cooling
- Central Air, Electric
Appliances
- Included: Microwave, Oven/Range - Electric, Dishwasher, Electric Water Heater
- Laundry: Hookup
Features
- Bar, Floor Plan - Traditional, Formal/Separate Dining Room, Kitchen - Gourmet, Recessed Lighting, Bathroom - Tub Shower, Upgraded Countertops
- Flooring: Luxury Vinyl, Carpet
- Basement: Finished
- Has fireplace: No
Interior area
- Total structure area: 1,583
- Total interior livable area: 1,583 sqft
- Finished area above ground: 1,352
- Finished area below ground: 231
Property
Parking
- Total spaces: 2
- Parking features: Garage Faces Front, Garage Door Opener, Inside Entrance, Driveway, Attached
- Attached garage spaces: 1
- Uncovered spaces: 1
Accessibility
- Accessibility features: None
Features
- Levels: Two
- Stories: 2
- Patio & porch: Porch
- Pool features: None
Lot
- Size: 8,276 sqft
Details
- Additional structures: Above Grade, Below Grade
- Parcel number: 630761760000000
- Zoning: RESIDENTIAL
- Special conditions: Standard
Construction
Type & style
- Home type: SingleFamily
- Architectural style: Traditional
- Property subtype: Single Family Residence
Materials
- Frame
- Foundation: Block
Condition
- New construction: No
- Year built: 1980
- Major remodel year: 2024
Utilities & green energy
- Sewer: Public Sewer
- Water: Public
Community & neighborhood
Location
- Region: Harrisburg
- Subdivision: Swatara Township
- Municipality: SWATARA TWP
Other
Other facts
- Listing agreement: Exclusive Agency
- Listing terms: Negotiable
- Ownership: Fee Simple
Price history
| Date | Event | Price |
|---|---|---|
| 5/1/2024 | Sold | $310,000+3.4%$196/sqft |
Source: | ||
| 3/26/2024 | Pending sale | $299,900$189/sqft |
Source: | ||
| 3/22/2024 | Listed for sale | $299,900+45.6%$189/sqft |
Source: | ||
| 12/7/2023 | Sold | $206,000$130/sqft |
Source: Public Record Report a problem | ||
Public tax history
| Year | Property taxes | Tax assessment |
|---|---|---|
| 2025 | $3,127 +5.3% | $104,800 |
| 2023 | $2,970 | $104,800 |
| 2022 | $2,970 | $104,800 |
Find assessor info on the county website
Neighborhood: 17111
Nearby schools
GreatSchools rating
- 5/10Chamber Hill El SchoolGrades: K-5Distance: 1.3 mi
- 5/10Swatara Middle SchoolGrades: 6-8Distance: 3.6 mi
- 2/10Central Dauphin East Senior High SchoolGrades: 9-12Distance: 3.3 mi
Schools provided by the listing agent
- Middle: Swatara
- High: Central Dauphin East
- District: Central Dauphin
Source: Bright MLS. This data may not be complete. We recommend contacting the local school district to confirm school assignments for this home.
Get pre-qualified for a loan
At Zillow Home Loans, we can pre-qualify you in as little as 5 minutes with no impact to your credit score.An equal housing lender. NMLS #10287.
Sell for more on Zillow
Get a Zillow Showcase℠ listing at no additional cost and you could sell for .
$324,100
2% more+$6,482
With Zillow Showcase(estimated)$330,582

