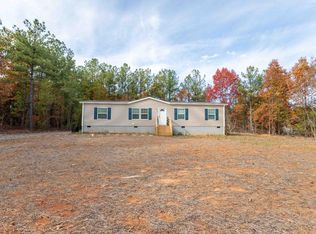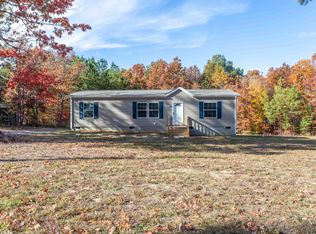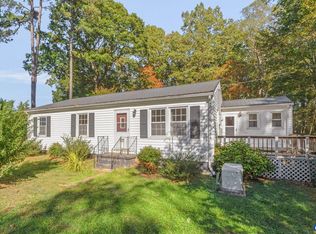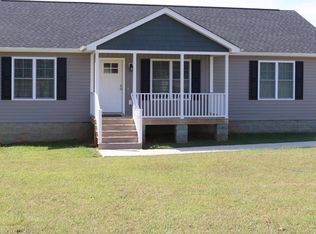953 Austins Rd, Dillwyn, VA 23936
What's special
- 330 days |
- 378 |
- 30 |
Zillow last checked: February 24, 2026 at 12:20pm
Listing updated: February 24, 2026 at 12:20pm
Countryside HomeCrafters LC
Travel times
Schedule tour
Select your preferred tour type — either in-person or real-time video tour — then discuss available options with the builder representative you're connected with.
Open houses
Facts & features
Interior
Bedrooms & bathrooms
- Bedrooms: 3
- Bathrooms: 2
- Full bathrooms: 2
Interior area
- Total interior livable area: 1,264 sqft
Property
Lot
- Size: 3.31 Acres
Construction
Type & style
- Home type: SingleFamily
- Property subtype: Single Family Residence
Condition
- New Construction
- New construction: Yes
- Year built: 2025
Details
- Builder name: Countryside HomeCrafters LC
Community & HOA
Community
- Subdivision: Slate Ridge
Location
- Region: Dillwyn
Financial & listing details
- Price per square foot: $203/sqft
- Date on market: 4/3/2025
About the community
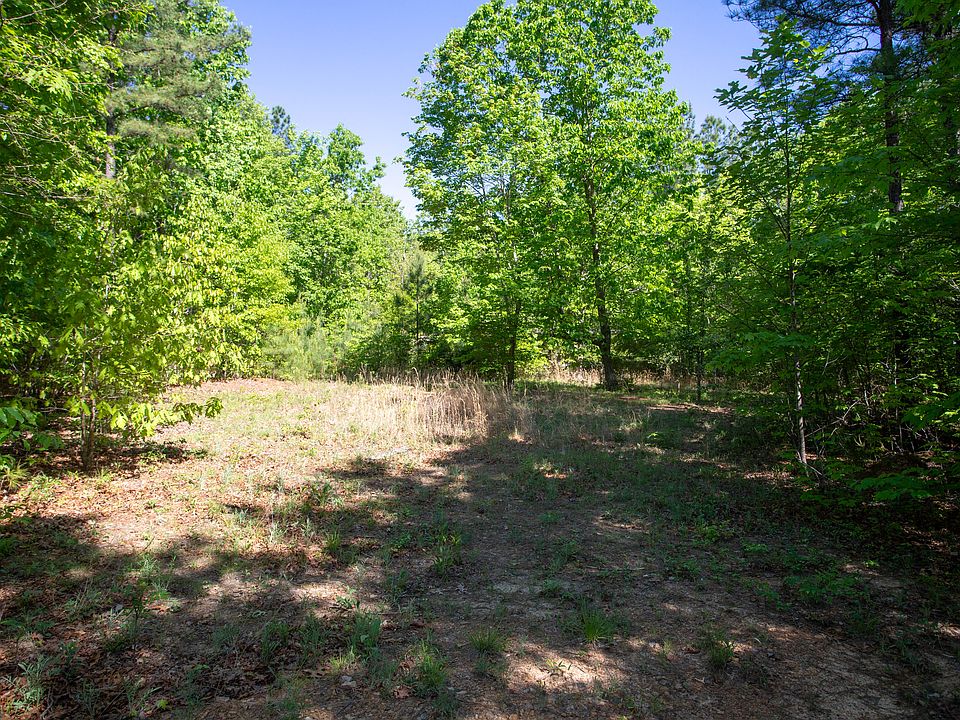
Source: Countryside HomeCrafters LC
3 homes in this community
Available homes
| Listing | Price | Bed / bath | Status |
|---|---|---|---|
Current home: 953 Austins Rd | $256,000 | 3 bed / 2 bath | Available |
| 1177 Austins Rd | $248,000 | 3 bed / 2 bath | Available |
| 1007 Austins Rd | $269,900 | 3 bed / 2 bath | Available |
Source: Countryside HomeCrafters LC
Contact builder

By pressing Contact builder, you agree that Zillow Group and other real estate professionals may call/text you about your inquiry, which may involve use of automated means and prerecorded/artificial voices and applies even if you are registered on a national or state Do Not Call list. You don't need to consent as a condition of buying any property, goods, or services. Message/data rates may apply. You also agree to our Terms of Use.
Learn how to advertise your homesEstimated market value
$256,200
$243,000 - $269,000
$1,652/mo
Price history
| Date | Event | Price |
|---|---|---|
| 4/3/2025 | Listed for sale | $256,000$203/sqft |
Source: | ||
Public tax history
Monthly payment
Neighborhood: 23936
Nearby schools
GreatSchools rating
- 4/10Buckingham County Elementary SchoolGrades: 3-5Distance: 11.3 mi
- 5/10Buckingham Co. Middle SchoolGrades: 6-8Distance: 9.9 mi
- 4/10Buckingham County High SchoolGrades: 9-12Distance: 9.6 mi
