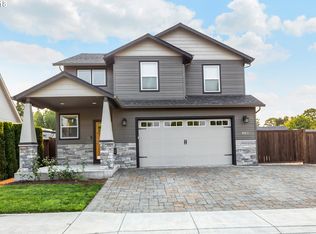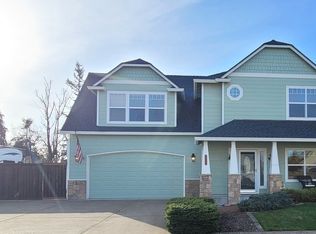Well built farm house on one acre! So much potential for a sustainable living garden and more.... Ship lap wood ceilings, 3 bedrooms, 2 baths plus an office. Cozy pellet stove. Large kitchen opens to spacious dining area. Nice sized pantry! Living room has high ceilings. Wood floors through most of the home & some wood laminate.Cute front and back porches. 2 car garage. House on well and septic. On the edge of the urban growth boundary.
This property is off market, which means it's not currently listed for sale or rent on Zillow. This may be different from what's available on other websites or public sources.


