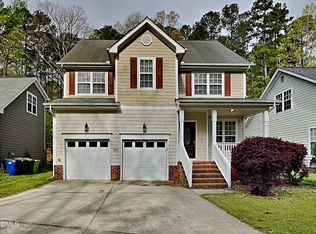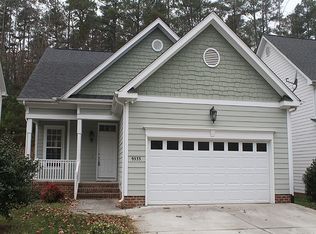Sold for $515,000
$515,000
9529 Waterwood Ct, Raleigh, NC 27614
5beds
2,607sqft
Single Family Residence, Residential
Built in 2006
10,454.4 Square Feet Lot
$517,000 Zestimate®
$198/sqft
$2,733 Estimated rent
Home value
$517,000
$491,000 - $543,000
$2,733/mo
Zestimate® history
Loading...
Owner options
Explore your selling options
What's special
REDUCED $20K+ Nestled amid the gently rustling trees, cradled by a babbling brook, this lovely semi-private home w privacy fencing backs up to Army Corps land. You'll feel like you're on vacation all year in the Landscaped backyard, the perfect backdrop for the Gazebo, unique Flush Firepit, & inviting Hot Tub. Relax after a long day in your private oasis. Both a patio & deck for the ultimate in outdoor living. Soaring 2-story entry greets you w gleaming hardwoods, a gas fireplace, & a 2nd Owners' or InLaw/Friend/Income Suite on the main floor w separate private entry & dedicated Washer/Dryer. (2) Possibilities for Owner's Suites! Work from home in the Dedicated Office, while 5th Bedroom could be Bonus Rm or 2nd office. Versatile w many possibilities. (3) HVAC units, 3,5 & 7 yrs. old, Water Heater 2 yrs, large walk thru attic. A short walk to Falls Lake, close to 540, Wakefield, & Falls of the Neuse, convenience is paramount here in this secluded micro-section of Saybrook w trees as screening. You've got plenty of parking at the end of this road. Hard-to-Find setting w country feel in the midst of a great city.
Zillow last checked: 8 hours ago
Listing updated: October 27, 2025 at 05:12pm
Listed by:
Marianne Durham 919-696-1616,
Pittman & Associates
Bought with:
Marianne Durham, 269860
Pittman & Associates
Source: Doorify MLS,MLS#: 2507282
Facts & features
Interior
Bedrooms & bathrooms
- Bedrooms: 5
- Bathrooms: 4
- Full bathrooms: 3
- 1/2 bathrooms: 1
Heating
- Electric, Forced Air, Zoned
Cooling
- Central Air
Appliances
- Included: Dishwasher, Electric Range, Electric Water Heater, Microwave, Plumbed For Ice Maker, Refrigerator, Washer/Dryer Stacked
- Laundry: Main Level, Multiple Locations, Upper Level
Features
- Bathtub Only, Bookcases, Ceiling Fan(s), Double Vanity, Eat-in Kitchen, Entrance Foyer, High Ceilings, In-Law Floorplan, Pantry, Second Primary Bedroom, Shower Only, Smooth Ceilings, Tray Ceiling(s), Walk-In Closet(s), Walk-In Shower
- Flooring: Carpet, Hardwood, Tile, Vinyl
- Windows: Blinds
- Basement: Crawl Space
- Number of fireplaces: 1
- Fireplace features: Family Room, Propane
Interior area
- Total structure area: 2,607
- Total interior livable area: 2,607 sqft
- Finished area above ground: 2,607
- Finished area below ground: 0
Property
Parking
- Total spaces: 2
- Parking features: Concrete, Driveway, Garage, Garage Door Opener
- Garage spaces: 2
Accessibility
- Accessibility features: Accessible Doors, Accessible Washer/Dryer
Features
- Levels: Two
- Stories: 2
- Patio & porch: Covered, Deck, Patio, Porch
- Exterior features: Fenced Yard
- Fencing: Privacy
- Has view: Yes
Lot
- Size: 10,454 sqft
- Dimensions: 89 x 84 x 119.77 x 22 x 67 x 69 x 38
- Features: Corner Lot, Hardwood Trees, Landscaped
Details
- Parcel number: 1729355201
- Zoning: R-4
Construction
Type & style
- Home type: SingleFamily
- Architectural style: Transitional
- Property subtype: Single Family Residence, Residential
Materials
- Fiber Cement
Condition
- New construction: No
- Year built: 2006
Utilities & green energy
- Sewer: Public Sewer
- Water: Public
- Utilities for property: Cable Available
Community & neighborhood
Location
- Region: Raleigh
- Subdivision: The Falls
HOA & financial
HOA
- Has HOA: Yes
- HOA fee: $120 annually
Price history
| Date | Event | Price |
|---|---|---|
| 7/6/2023 | Sold | $515,000-2.6%$198/sqft |
Source: | ||
| 6/2/2023 | Pending sale | $529,000$203/sqft |
Source: | ||
| 5/13/2023 | Contingent | $529,000$203/sqft |
Source: | ||
| 5/6/2023 | Price change | $529,000-3.8%$203/sqft |
Source: | ||
| 4/26/2023 | Listed for sale | $550,000+7.8%$211/sqft |
Source: | ||
Public tax history
| Year | Property taxes | Tax assessment |
|---|---|---|
| 2025 | $2,151 -49.6% | $488,786 |
| 2024 | $4,265 +18% | $488,786 +48.2% |
| 2023 | $3,615 +7.6% | $329,817 |
Find assessor info on the county website
Neighborhood: 27614
Nearby schools
GreatSchools rating
- 3/10Brassfield ElementaryGrades: K-5Distance: 2.6 mi
- 8/10Wakefield MiddleGrades: 6-8Distance: 1.1 mi
- 8/10Wakefield HighGrades: 9-12Distance: 3.7 mi
Schools provided by the listing agent
- Elementary: Wake - Brassfield
- Middle: Wake - Wakefield
- High: Wake - Wakefield
Source: Doorify MLS. This data may not be complete. We recommend contacting the local school district to confirm school assignments for this home.
Get a cash offer in 3 minutes
Find out how much your home could sell for in as little as 3 minutes with a no-obligation cash offer.
Estimated market value$517,000
Get a cash offer in 3 minutes
Find out how much your home could sell for in as little as 3 minutes with a no-obligation cash offer.
Estimated market value
$517,000

