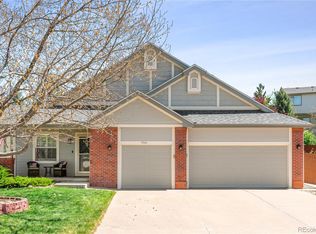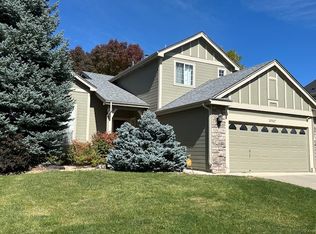Sold for $835,000 on 08/11/23
$835,000
9529 Troon Village Drive, Lone Tree, CO 80124
4beds
3,922sqft
Single Family Residence
Built in 1996
10,367 Square Feet Lot
$850,400 Zestimate®
$213/sqft
$4,144 Estimated rent
Home value
$850,400
$808,000 - $893,000
$4,144/mo
Zestimate® history
Loading...
Owner options
Explore your selling options
What's special
Welcome home! Stunning and spacious home nestled in the highly coveted golf course community of The Fairways at Lone Tree. This impressive 4-bedroom, 4-bathroom home sits on a quaint 0.24-acre corner lot and offers bright & airy scenes of nature, enjoyed from both inside and out. This home boasts over 3,400 square feet of living space, providing ample space for everyone's needs. As you step inside, you will immediately be greeted by a grand entrance with soaring ceilings and an open floor plan. An elegant, updated kitchen is surrounded by windows providing a ton of natural light, equipped with stainless steel appliances, a large island, beautiful quartz countertops, and plenty of space to meal prep. The kitchen seamlessly connects to the back patio and the dining area, offering an ideal setting for entertaining friends and family. Enjoy your morning coffee from a secluded second deck attached to the dining room. A large family room with vaulted ceiling and a gas fireplace flows into the kitchen. Completing the main level is a bedroom, a tastefully updated full bath and a laundry room. The second level features a spacious primary suite with views of snowcapped mountains, a 5-piece bath and a walk-in closet. An oversized second bedroom with its own reading room (easily convertible to 2 bedrooms) and a full bath complete the upstairs. The finished walk-out basement offers an additional bedroom, a full bathroom and endless possibilities - media room, home gym, home office or playroom. Bonus: brand new carpet and paint throughout the house! Outside, you will find a large deck with a retractable awning, a private landscaped backyard, mature trees, and great views, making it a perfect outdoor oasis to enjoy Colorado's beautiful weather. Located in the heart of Lone Tree, this home offers easy access to world-class dining, shopping, and entertainment, top-rated schools and nearby parks/trails. Don't miss out on this incredible opportunity to make this home yours!
Zillow last checked: 8 hours ago
Listing updated: September 13, 2023 at 08:49pm
Listed by:
Imelda Kellner 303-962-4272,
Your Castle Realty LLC
Bought with:
Sandi L Zimmerman, 880425
RE/MAX Professionals
Source: REcolorado,MLS#: 4397625
Facts & features
Interior
Bedrooms & bathrooms
- Bedrooms: 4
- Bathrooms: 4
- Full bathrooms: 2
- 3/4 bathrooms: 2
- Main level bathrooms: 1
- Main level bedrooms: 1
Primary bedroom
- Level: Upper
Bedroom
- Level: Main
Bedroom
- Level: Upper
Bedroom
- Level: Basement
Primary bathroom
- Level: Upper
Bathroom
- Level: Main
Bathroom
- Level: Upper
Bathroom
- Level: Basement
Heating
- Forced Air
Cooling
- Central Air
Appliances
- Included: Cooktop, Dishwasher, Dryer, Microwave, Oven, Refrigerator, Washer
- Laundry: In Unit
Features
- Ceiling Fan(s), Eat-in Kitchen, Five Piece Bath, High Ceilings, High Speed Internet, Kitchen Island, Open Floorplan, Pantry, Quartz Counters, Smoke Free, Vaulted Ceiling(s), Walk-In Closet(s)
- Flooring: Carpet, Tile, Wood
- Windows: Skylight(s)
- Basement: Bath/Stubbed,Daylight,Finished,Interior Entry,Walk-Out Access
- Number of fireplaces: 1
- Fireplace features: Family Room, Gas
- Common walls with other units/homes: No Common Walls
Interior area
- Total structure area: 3,922
- Total interior livable area: 3,922 sqft
- Finished area above ground: 2,608
- Finished area below ground: 833
Property
Parking
- Total spaces: 3
- Parking features: Lighted
- Attached garage spaces: 3
Features
- Levels: Two
- Stories: 2
- Patio & porch: Deck, Front Porch, Patio
- Exterior features: Balcony, Lighting, Private Yard, Rain Gutters
- Fencing: Full
- Has view: Yes
- View description: Mountain(s)
Lot
- Size: 10,367 sqft
- Features: Corner Lot, Irrigated, Landscaped, Many Trees, Sprinklers In Front, Sprinklers In Rear
Details
- Parcel number: 223109410009
- Special conditions: Standard
Construction
Type & style
- Home type: SingleFamily
- Architectural style: Traditional
- Property subtype: Single Family Residence
Materials
- Frame
- Foundation: Concrete Perimeter
- Roof: Composition
Condition
- Updated/Remodeled
- Year built: 1996
Utilities & green energy
- Sewer: Public Sewer
- Water: Public
- Utilities for property: Electricity Connected, Natural Gas Connected
Community & neighborhood
Security
- Security features: Smoke Detector(s)
Location
- Region: Lone Tree
- Subdivision: Fairways At Lone Tree
HOA & financial
HOA
- Has HOA: Yes
- HOA fee: $50 monthly
- Services included: Reserve Fund, Recycling, Trash
- Association name: Fairways 39 HOA, Inc
- Association phone: 303-369-1800
Other
Other facts
- Listing terms: 1031 Exchange,Cash,Conventional,Jumbo
- Ownership: Individual
- Road surface type: Paved
Price history
| Date | Event | Price |
|---|---|---|
| 8/11/2023 | Sold | $835,000+153%$213/sqft |
Source: | ||
| 4/8/2002 | Sold | $330,000+43.9%$84/sqft |
Source: Public Record | ||
| 5/6/1996 | Sold | $229,319$58/sqft |
Source: Public Record | ||
Public tax history
| Year | Property taxes | Tax assessment |
|---|---|---|
| 2025 | $5,333 -1% | $50,020 -17.5% |
| 2024 | $5,387 +56.9% | $60,630 -1% |
| 2023 | $3,434 -3.8% | $61,220 +36.9% |
Find assessor info on the county website
Neighborhood: 80124
Nearby schools
GreatSchools rating
- 6/10Acres Green Elementary SchoolGrades: PK-6Distance: 1.1 mi
- 5/10Cresthill Middle SchoolGrades: 7-8Distance: 2.4 mi
- 9/10Highlands Ranch High SchoolGrades: 9-12Distance: 2.5 mi
Schools provided by the listing agent
- Elementary: Acres Green
- Middle: Cresthill
- High: Highlands Ranch
- District: Douglas RE-1
Source: REcolorado. This data may not be complete. We recommend contacting the local school district to confirm school assignments for this home.
Get a cash offer in 3 minutes
Find out how much your home could sell for in as little as 3 minutes with a no-obligation cash offer.
Estimated market value
$850,400
Get a cash offer in 3 minutes
Find out how much your home could sell for in as little as 3 minutes with a no-obligation cash offer.
Estimated market value
$850,400

