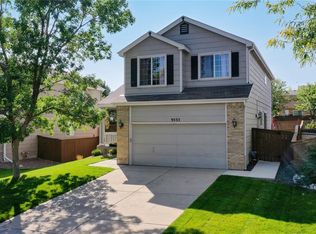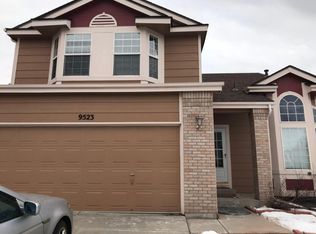Wonderfully maintained home in Westridge! Vaulted ceilings, hardwood floors, and open floor plan grace the main level. You are greeted with the formal living room and dining room as you enter the home. The updated kitchen boasts stainless appliances, slab granite counters and island with seating. The main floor continues with an updated powder bath and family room with gas fireplace and is open to the kitchen. Upstairs you will find the master suite with a 5 piece bath and 3 additional spacious bedrooms and a full bath. The finished basement is a great space for a game room, 2nd family room or whatever you can imagine. The backyard is perfect for entertaining with the large party deck, gazebo and firepit area in the yard plus storage shed on the side. Minutes to light rail, Highlands Ranch Town Center and Rec Centers. Shows like a model!
This property is off market, which means it's not currently listed for sale or rent on Zillow. This may be different from what's available on other websites or public sources.

