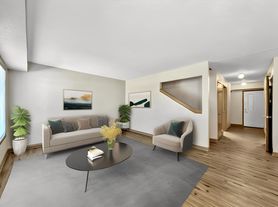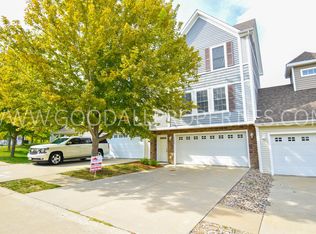This WDM end unit townhome has it all with southern exposure! Open floor plan, LVP flooring throughout main level, large family rm, slider w/access to patio and side yard! The kitchen is gorgeous w/quartz counters, SS appls, eat-in area, island, and white cabinets. 1/2 bath is close to the zero entry XL 2 car attached garage. Garage has shelving, and water spigot. As you head upstairs there is a bonus loft area which is great for an office or 2nd family rm area. Primary suite is large w/double closets, double sinks and shower. Convenient 2nd floor laundry w/new washer/dryer, and washer has feature to use as wash sink. 2nd and 3rd bedrooms are nice sized, w/closets, and have access to the full hall bath w/quartz counter, and LVP flooring. This is easy living w/lawn care, and snow removal covered by the HOA. Close to parks, schools, shopping, and all that WDM/Waukee has to offer. Don't miss out seeing this one!
Townhouse for rent
Accepts Zillow applications
$1,845/mo
9529 Capstone Ct, West Des Moines, IA 50266
3beds
1,636sqft
Price may not include required fees and charges.
Townhouse
Available now
Cats, small dogs OK
Central air
In unit laundry
Attached garage parking
Forced air
What's special
Full hall bathBonus loft areaOpen floor planQuartz countersSouthern exposurePrimary suiteWhite cabinets
- 27 days |
- -- |
- -- |
Travel times
Facts & features
Interior
Bedrooms & bathrooms
- Bedrooms: 3
- Bathrooms: 3
- Full bathrooms: 3
Heating
- Forced Air
Cooling
- Central Air
Appliances
- Included: Dishwasher, Dryer, Freezer, Microwave, Oven, Refrigerator, Washer
- Laundry: In Unit
Features
- Flooring: Carpet, Hardwood
Interior area
- Total interior livable area: 1,636 sqft
Property
Parking
- Parking features: Attached, Garage
- Has attached garage: Yes
- Details: Contact manager
Features
- Exterior features: Heating system: Forced Air
Details
- Parcel number: 1603137068
Construction
Type & style
- Home type: Townhouse
- Property subtype: Townhouse
Building
Management
- Pets allowed: Yes
Community & HOA
Location
- Region: West Des Moines
Financial & listing details
- Lease term: 1 Year
Price history
| Date | Event | Price |
|---|---|---|
| 10/28/2025 | Price change | $1,845-2.6%$1/sqft |
Source: Zillow Rentals | ||
| 10/5/2025 | Price change | $1,895-2.8%$1/sqft |
Source: Zillow Rentals | ||
| 10/3/2025 | Sold | $258,000-2.6%$158/sqft |
Source: | ||
| 10/3/2025 | Listed for rent | $1,950$1/sqft |
Source: Zillow Rentals | ||
| 9/5/2025 | Pending sale | $264,900$162/sqft |
Source: | ||

