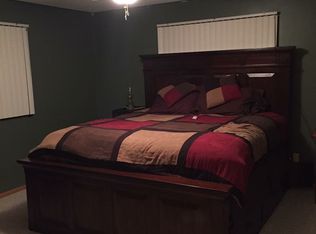Sold for $250,000 on 07/01/25
$250,000
9529 Ashawa Rd, Virginia, MN 55723
3beds
2baths
1,408sqft
Residential
Built in 1940
3.2 Acres Lot
$260,400 Zestimate®
$178/sqft
$2,003 Estimated rent
Home value
$260,400
$227,000 - $299,000
$2,003/mo
Zestimate® history
Loading...
Owner options
Explore your selling options
What's special
Welcome home to this Cook area charmer! 3 bedroom, 1.5 bathroom country home with modern updates and original built ins and hardwood flooring. Spacious kitchen with eat-in breakfast nook and large bonus room that could be your future office, den, or playroom! 2 stall garage, wood shed, and additional storage shed for all of your toys and equipment. 3.2 acres with towering pines, open yard, firepit area, and two beautiful decks. You won't want to miss this idyllic home conveniently located minutes to town with plenty of space to enjoy country living.
Zillow last checked: 8 hours ago
Listing updated: June 27, 2025 at 12:48pm
Listed by:
Taylor Glynn,
eXp Realty
Bought with:
Edina Realty, Inc.
Source: Range AOR,MLS#: 148016
Facts & features
Interior
Bedrooms & bathrooms
- Bedrooms: 3
- Bathrooms: 2
Bedroom 1
- Level: Main
- Area: 110
- Dimensions: 11 x 10
Bedroom 2
- Level: Upper
- Area: 84
- Dimensions: 10.5 x 0
Bedroom 3
- Level: Upper
- Area: 130
- Dimensions: 13 x 10
Dining room
- Level: Main
- Area: 143
- Dimensions: 13 x 11
Kitchen
- Area: 132
- Dimensions: 12 x 11
Living room
- Level: Main
- Area: 224
- Dimensions: 16 x 14
Heating
- Wood, Forced Air, Baseboard
Cooling
- Window Unit(s)
Appliances
- Included: Electric Range, Refrigerator
Features
- Basement: Full,Rock
Interior area
- Total structure area: 2,192
- Total interior livable area: 1,408 sqft
- Finished area below ground: 784
Property
Parking
- Total spaces: 2
- Parking features: 2 Stalls, Detached
- Garage spaces: 2
Features
- Levels: Two
- Patio & porch: Patio
- Waterfront features: 0 - None
Lot
- Size: 3.20 Acres
- Dimensions: 488 x 548
- Features: Irregular Lot
Details
- Parcel number: 350001002010
Construction
Type & style
- Home type: SingleFamily
- Property subtype: Residential
Materials
- Smart Siding
Condition
- Year built: 1940
Utilities & green energy
- Electric: Amps: 200
- Utilities for property: Septic, Well
Community & neighborhood
Location
- Region: Virginia
Price history
| Date | Event | Price |
|---|---|---|
| 7/1/2025 | Sold | $250,000-5.7%$178/sqft |
Source: Range AOR #148016 Report a problem | ||
| 6/5/2025 | Pending sale | $265,000$188/sqft |
Source: | ||
| 3/12/2025 | Listed for sale | $265,000+74.3%$188/sqft |
Source: Range AOR #148016 Report a problem | ||
| 8/28/2019 | Sold | $152,000$108/sqft |
Source: | ||
| 7/31/2019 | Pending sale | $152,000$108/sqft |
Source: BIC Realty #5245488 Report a problem | ||
Public tax history
| Year | Property taxes | Tax assessment |
|---|---|---|
| 2024 | $1,656 +2.1% | $163,800 +6.4% |
| 2023 | $1,622 -1.6% | $153,900 +8.9% |
| 2022 | $1,648 +23.7% | $141,300 +10.6% |
Find assessor info on the county website
Neighborhood: 55723
Nearby schools
GreatSchools rating
- 4/10North Woods Elementary SchoolGrades: PK-6Distance: 4 mi
- 7/10North Woods SecondaryGrades: 7-12Distance: 4 mi
Schools provided by the listing agent
- District: St.Louis County-2142
Source: Range AOR. This data may not be complete. We recommend contacting the local school district to confirm school assignments for this home.

Get pre-qualified for a loan
At Zillow Home Loans, we can pre-qualify you in as little as 5 minutes with no impact to your credit score.An equal housing lender. NMLS #10287.
