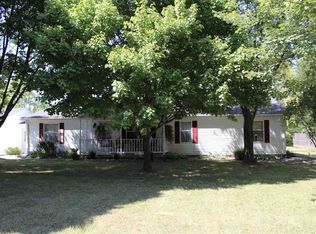SPACIOUS FOUR BEDROOM, TWO BATH, SPLIT FLOOR PLAN MANUFACTURED HOME LOCATED ON ONE ACRE IN CONVERSE. THIS HOME OFFERS NICE SIZE ROOMS, LOTS OF PARKING, TWO CAR DETACHED GARAGE, SCREENED IN BACK PORCH AND DECK, WALK IN CLOSETS, AND LOTS OF BUILT-INS.
This property is off market, which means it's not currently listed for sale or rent on Zillow. This may be different from what's available on other websites or public sources.
