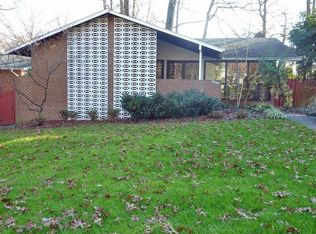This gorgeous split level house with 4 bedrooms and 2.5 baths is sure to please. Updates all throughout including fresh paint, stainless steel appliances, bathrooms, and brand new sun room and deck. Upon entering the home , find the foyer leading to the dining area open to the beautiful garden. Right next to that, walk into a gourmet kitchen filled with natural light and a large island. The living room features a cozy wood burning fireplace and sliding door to the backyard. Outside in the backyard find a garden perfect for entertaining featuring a cute pond. Wrapping around the side find an updated deck with entrances to the brand new sunroom on the second floor with skylights and surrounding windows filling the room with natural light. On that second floor inside find another living room with a gas fireplace. The owner's suite on the third floor features two closets with built-in shelving, an owners bath with renovated shower and double sinks. Parking spaces in large driveway and one car garage. Conveniently located close to Wyngate Woods Park, downtown Bethesda shops and restaurants, Walter Reed, NIH, and Metro. A rare offering not to be missed!
This property is off market, which means it's not currently listed for sale or rent on Zillow. This may be different from what's available on other websites or public sources.

