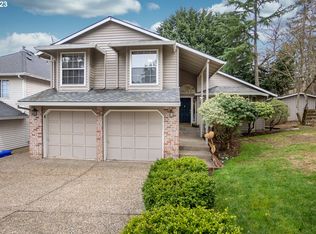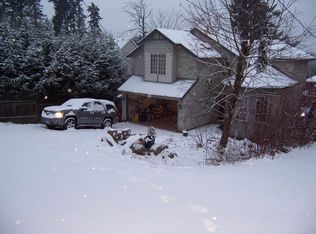Sold
$575,000
9528 SW 54th Ave, Portland, OR 97219
3beds
1,709sqft
Residential, Single Family Residence
Built in 1991
4,791.6 Square Feet Lot
$576,900 Zestimate®
$336/sqft
$2,958 Estimated rent
Home value
$576,900
$548,000 - $606,000
$2,958/mo
Zestimate® history
Loading...
Owner options
Explore your selling options
What's special
Meticulously maintained West Portland home with warm and inviting spaces throughout. Located on a quiet street, with mature trees and park-like setting. Traditional layout with vaulted ceilings, formal living and dining areas, and a relaxing family room with included cabinets. Wonderfully remodeled kitchen featuring stainless appliances, granite composite sink, quartz counters, and smartly designed cabinetry with plenty of storage, pull-out drawers, and custom lighting. Upstairs boasts three bedrooms, including the master ensuite with travertine tile, heated floors, double vessel sinks, walk-in shower and relaxing claw foot soak tub. Step outside to the updated Trex deck and tranquil back yard with water feature for relaxing afternoons and evenings. Easy access to popular Multnomah Village, Tri-Met bus service, I-5, PCC Sylvania, local parks and shopping. A must-see home!
Zillow last checked: 8 hours ago
Listing updated: September 11, 2023 at 09:01am
Listed by:
Jeffrey Hjelte 503-530-0774,
Berkshire Hathaway HomeServices NW Real Estate
Bought with:
Brad Hammond, 201229363
Keller Williams PDX Central
Source: RMLS (OR),MLS#: 23586101
Facts & features
Interior
Bedrooms & bathrooms
- Bedrooms: 3
- Bathrooms: 3
- Full bathrooms: 2
- Partial bathrooms: 1
- Main level bathrooms: 1
Primary bedroom
- Features: Ceiling Fan, Suite, Walkin Closet, Wallto Wall Carpet
- Level: Upper
- Area: 182
- Dimensions: 14 x 13
Bedroom 2
- Features: Ceiling Fan, Wallto Wall Carpet
- Level: Upper
- Area: 100
- Dimensions: 10 x 10
Bedroom 3
- Features: Ceiling Fan, Walkin Closet, Wallto Wall Carpet
- Level: Upper
- Area: 120
- Dimensions: 12 x 10
Primary bathroom
- Features: Double Sinks, Soaking Tub, Walkin Closet, Walkin Shower
- Level: Upper
- Area: 132
- Dimensions: 12 x 11
Dining room
- Features: Vaulted Ceiling, Wallto Wall Carpet
- Level: Main
- Area: 132
- Dimensions: 12 x 11
Family room
- Features: Bookcases, Wallto Wall Carpet
- Level: Main
- Area: 180
- Dimensions: 15 x 12
Kitchen
- Features: Dishwasher, Disposal, Eat Bar, Hardwood Floors, Microwave, Pantry, Free Standing Range, Free Standing Refrigerator, Quartz
- Level: Main
- Area: 121
- Width: 11
Living room
- Features: Bay Window, Fireplace, Vaulted Ceiling, Wallto Wall Carpet
- Level: Main
- Area: 180
- Dimensions: 15 x 12
Heating
- Forced Air 95 Plus, Mini Split, Fireplace(s)
Cooling
- Heat Pump
Appliances
- Included: Dishwasher, Disposal, Free-Standing Range, Free-Standing Refrigerator, Microwave, Stainless Steel Appliance(s), Gas Water Heater
- Laundry: Laundry Room
Features
- Ceiling Fan(s), Quartz, Vaulted Ceiling(s), Double Vanity, Soaking Tub, Walk-In Closet(s), Walkin Shower, Bookcases, Eat Bar, Pantry, Suite, Tile
- Flooring: Hardwood, Heated Tile, Vinyl, Wall to Wall Carpet
- Windows: Aluminum Frames, Double Pane Windows, Bay Window(s)
- Basement: Crawl Space
- Number of fireplaces: 1
- Fireplace features: Gas
Interior area
- Total structure area: 1,709
- Total interior livable area: 1,709 sqft
Property
Parking
- Total spaces: 2
- Parking features: Driveway, Off Street, Garage Door Opener, Attached
- Attached garage spaces: 2
- Has uncovered spaces: Yes
Features
- Levels: Two
- Stories: 2
- Patio & porch: Deck
- Exterior features: Garden, Raised Beds, Water Feature, Yard
- Fencing: Fenced
Lot
- Size: 4,791 sqft
- Dimensions: 50 x 100
- Features: Gentle Sloping, Terraced, Trees, SqFt 5000 to 6999
Details
- Additional parcels included: R301896
- Parcel number: R301894
- Zoning: R7
Construction
Type & style
- Home type: SingleFamily
- Architectural style: Traditional
- Property subtype: Residential, Single Family Residence
Materials
- Brick, Cedar, Lap Siding
- Foundation: Concrete Perimeter, Pillar/Post/Pier
- Roof: Composition
Condition
- Resale
- New construction: No
- Year built: 1991
Utilities & green energy
- Gas: Gas
- Sewer: Public Sewer
- Water: Public
- Utilities for property: Cable Connected
Community & neighborhood
Location
- Region: Portland
- Subdivision: West Portland
Other
Other facts
- Listing terms: Cash,Conventional,FHA
- Road surface type: Paved
Price history
| Date | Event | Price |
|---|---|---|
| 9/11/2023 | Sold | $575,000+2.9%$336/sqft |
Source: | ||
| 8/19/2023 | Pending sale | $559,000$327/sqft |
Source: | ||
| 8/15/2023 | Listed for sale | $559,000+198.9%$327/sqft |
Source: | ||
| 8/6/1998 | Sold | $187,000$109/sqft |
Source: Agent Provided | ||
Public tax history
| Year | Property taxes | Tax assessment |
|---|---|---|
| 2025 | $8,685 +2.8% | $329,650 +3% |
| 2024 | $8,452 +3.7% | $320,050 +3% |
| 2023 | $8,153 +1.3% | $310,730 +3% |
Find assessor info on the county website
Neighborhood: Crestwood
Nearby schools
GreatSchools rating
- 8/10Markham Elementary SchoolGrades: K-5Distance: 0.6 mi
- 8/10Jackson Middle SchoolGrades: 6-8Distance: 1 mi
- 8/10Ida B. Wells-Barnett High SchoolGrades: 9-12Distance: 2.5 mi
Schools provided by the listing agent
- Elementary: Markham
- Middle: Jackson
- High: Ida B Wells
Source: RMLS (OR). This data may not be complete. We recommend contacting the local school district to confirm school assignments for this home.
Get a cash offer in 3 minutes
Find out how much your home could sell for in as little as 3 minutes with a no-obligation cash offer.
Estimated market value
$576,900
Get a cash offer in 3 minutes
Find out how much your home could sell for in as little as 3 minutes with a no-obligation cash offer.
Estimated market value
$576,900

