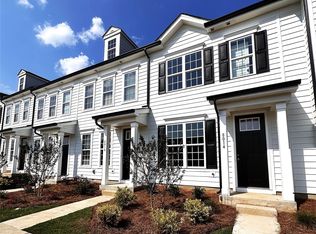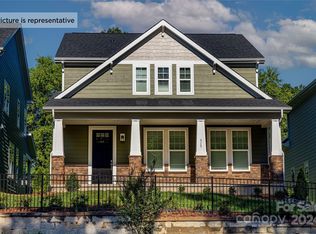Closed
$517,500
9528 Pointer Rd #63, Huntersville, NC 28078
4beds
2,541sqft
Single Family Residence
Built in 2024
0.16 Acres Lot
$511,900 Zestimate®
$204/sqft
$2,903 Estimated rent
Home value
$511,900
$476,000 - $553,000
$2,903/mo
Zestimate® history
Loading...
Owner options
Explore your selling options
What's special
NEW PRICE!!
Welcome to the Easton floor plan by Brookline Homes, a beautifully designed Arts and Crafts-style home in the sought-after Edgewood Preserve community of Huntersville, NC. This spacious 4-bedroom, 3.5-bath home features a primary suite on the main floor (18x13) with a spa-like ensuite, complete with a huge walk-in shower, freestanding tub, dual vanities, and a walk-in closet.
The gourmet kitchen is a chef’s dream, showcasing 42” cabinetry, Quartz countertops, a stylish tile backsplash, and a large island perfect for entertaining. Enjoy seamless flow in the open-concept main living area with luxury vinyl plank flooring and soaring 9’ ceilings on both levels. Upstairs, you'll find three additional bedrooms, a versatile bonus room, and two full baths.
Outdoor living is a breeze with a covered patio, . Situated on a premium corner homesite, this home also features a 2-car garage and beautiful curb appeal. READ: ALL INCENTIVES ARE REFLECTED IN THE PRICE
Zillow last checked: 8 hours ago
Listing updated: June 18, 2025 at 12:13pm
Listing Provided by:
Magda Esola m.esola@mybrooklinehome.com,
Brookline Homes LLC
Bought with:
Jeanette Charlet
NorthGroup Real Estate LLC
Source: Canopy MLS as distributed by MLS GRID,MLS#: 4224231
Facts & features
Interior
Bedrooms & bathrooms
- Bedrooms: 4
- Bathrooms: 4
- Full bathrooms: 3
- 1/2 bathrooms: 1
- Main level bedrooms: 1
Primary bedroom
- Features: En Suite Bathroom, Garden Tub, Walk-In Closet(s)
- Level: Main
Bedroom s
- Level: Upper
- Area: 168 Square Feet
- Dimensions: 12' 0" X 14' 0"
Bedroom s
- Level: Upper
- Area: 168 Square Feet
- Dimensions: 12' 0" X 14' 0"
Bedroom s
- Features: En Suite Bathroom
- Level: Upper
- Area: 150 Square Feet
- Dimensions: 10' 0" X 15' 0"
Bathroom half
- Level: Main
Bathroom full
- Level: Upper
Bathroom full
- Level: Upper
Bonus room
- Features: Attic Stairs Pulldown
- Level: Upper
Dining room
- Features: Open Floorplan
- Level: Main
Family room
- Features: Open Floorplan
- Level: Main
Kitchen
- Features: Kitchen Island, Open Floorplan, Walk-In Pantry
- Level: Main
Laundry
- Level: Main
Other
- Features: Drop Zone
- Level: Main
Heating
- Central, Electric, Heat Pump
Cooling
- Electric, Zoned
Appliances
- Included: Dishwasher, Disposal, Gas Range, Microwave
- Laundry: Utility Room, Laundry Room, Main Level
Features
- Drop Zone, Soaking Tub, Kitchen Island, Pantry, Walk-In Closet(s), Walk-In Pantry
- Flooring: Carpet, Tile, Vinyl
- Doors: Insulated Door(s)
- Windows: Insulated Windows
- Has basement: No
- Attic: Pull Down Stairs
- Fireplace features: Family Room
Interior area
- Total structure area: 2,541
- Total interior livable area: 2,541 sqft
- Finished area above ground: 2,541
- Finished area below ground: 0
Property
Parking
- Total spaces: 2
- Parking features: Attached Garage, Garage Door Opener, Garage Faces Rear, Garage on Main Level
- Attached garage spaces: 2
Features
- Levels: Two
- Stories: 2
- Patio & porch: Covered, Front Porch
Lot
- Size: 0.15 Acres
- Features: Corner Lot
Details
- Additional structures: None
- Parcel number: 02761702
- Zoning: RES
- Special conditions: Standard
- Other equipment: Network Ready
Construction
Type & style
- Home type: SingleFamily
- Architectural style: Arts and Crafts
- Property subtype: Single Family Residence
Materials
- Fiber Cement, Stone Veneer
- Foundation: Slab
- Roof: Shingle
Condition
- New construction: Yes
- Year built: 2024
Details
- Builder model: Easton II
- Builder name: Brookline Homes
Utilities & green energy
- Sewer: Public Sewer
- Water: City
- Utilities for property: Cable Available, Electricity Connected, Fiber Optics, Underground Power Lines, Underground Utilities, Wired Internet Available
Community & neighborhood
Community
- Community features: Sidewalks, Street Lights
Location
- Region: Huntersville
- Subdivision: Edgewood Preserve
HOA & financial
HOA
- Has HOA: Yes
- HOA fee: $600 annually
Other
Other facts
- Road surface type: Concrete, Paved
Price history
| Date | Event | Price |
|---|---|---|
| 4/4/2025 | Sold | $517,500-1.4%$204/sqft |
Source: | ||
| 2/28/2025 | Price change | $525,000-2.8%$207/sqft |
Source: | ||
| 2/19/2025 | Listed for sale | $539,990-0.6%$213/sqft |
Source: | ||
| 11/3/2024 | Listing removed | $543,000$214/sqft |
Source: | ||
| 10/1/2024 | Price change | $543,000-0.1%$214/sqft |
Source: | ||
Public tax history
Tax history is unavailable.
Neighborhood: 28078
Nearby schools
GreatSchools rating
- 3/10Legette Blythe ElementaryGrades: PK-5Distance: 1.6 mi
- 1/10John M Alexander MiddleGrades: 6-8Distance: 1.7 mi
- 6/10North Mecklenburg HighGrades: 9-12Distance: 1.5 mi
Get a cash offer in 3 minutes
Find out how much your home could sell for in as little as 3 minutes with a no-obligation cash offer.
Estimated market value
$511,900

