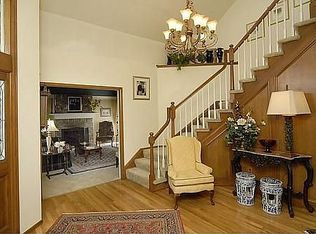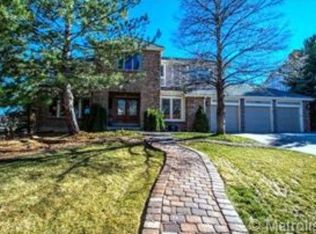Gorgeous, Immaculate 5 Beds/5 Bath, 5,200 finished sqf. Newly updated with many upgrades located in the beautiful Lone Tree neighborhood in The Vista Subdivision. New HVAC, newer tile roof, updated granite kitchen counter-tops and backsplash, new dishwasher and range, updated level 5 quartz vanity tops in 4 bathrooms and in laundry room. Heated tile floors in all bathrooms. Oversized 850 sq ft covered backyard deck, fully finished garden-level basement with theater room, pool/entertainment room, bedroom, bar, workshop with extra storage room, full bathroom. Large mudroom from garage entry added making a clean transition from the garage to living space and newly painted exterior. Welcoming entry makes great first impression, hardwood and porcelain floors, kitchen opens to TREX covered deck. Luxurious family room with brick to vaulted ceilings, gas fireplace, custom paint throughout, large laundry room, large main floor office and wall-to-wall windows allowing plenty of natural sunlight throughout the house with 3-car garage. Property Features: Laundry Room, Gas Fireplace, High/Vaulted Ceilings, Cable Ready, Walk-in Closet, Hardwood Floors & Porcelain Tiles, Large Family Room, Living Room, Main Floor Office/Den, Full Finished Basement with Exercise Room, Dining Room, Breakfast Nook, Dishwasher, Refrigerator, Stove, Microwave, Granite-Tile Counter-tops, Large Covered Deck, Back yard privacy, 3-Car Garage, many upgrades throughout the house. The neighborhood is walking distance to local community pool, tennis complex, playgrounds, library and state of the art Lone Tree Community center. Minutes to 1-25, DTC, Park Meadows Mall, light rail station, and Sky Ridge hospital. 20 minutes to downtown Denver. Only serious interested buyers can call 303-503-4685. We have a realtor that will assist in sale transaction.
This property is off market, which means it's not currently listed for sale or rent on Zillow. This may be different from what's available on other websites or public sources.

