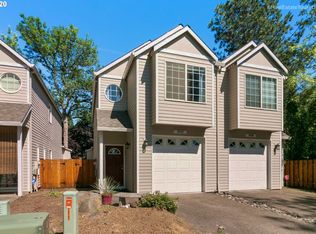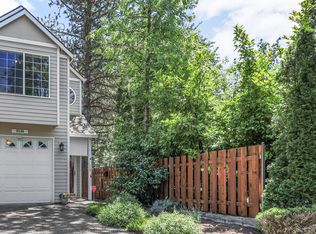One of a kind town home. Vaulted main floor great room w/custom crown mold. Two master suites both with vaulted ceiling. Skylight, ceiling fan, tile counters, maple cabinets and custom window coverings. Very quiet and private location with mature landscaping.
This property is off market, which means it's not currently listed for sale or rent on Zillow. This may be different from what's available on other websites or public sources.

