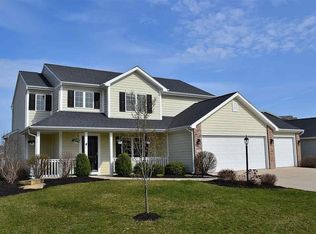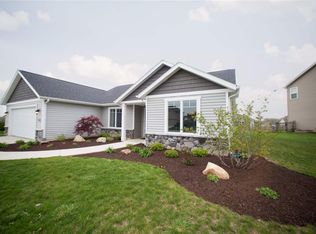Sprawling walk-out ranch, hay loft barn, pole barn, and workshop on approx 5 acres of fruit trees, pines, etc., remainder tillable. Cathedral ceilings w/rough hewn beams in kitchen & family room, wet bar in family room, double oven, cook-top, Jenn-air Grill, fireplace enclosed in brick in kitchen dining area.
This property is off market, which means it's not currently listed for sale or rent on Zillow. This may be different from what's available on other websites or public sources.

