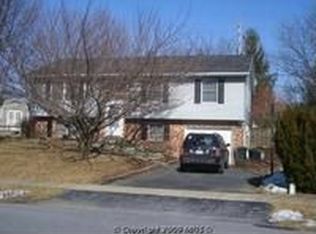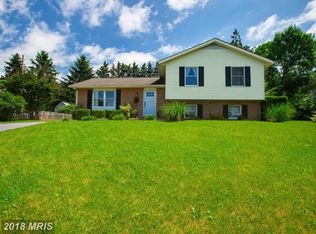This property has so much to offer and with some updates and sweat equity could be the home of your dreams. Look at this home with a little vision of perhaps a wall or 2 being removed in the future...so many possibilities. Very livable in its current condition though. 1.2 acre lot backs to farm land. Main level master with full bath nearby could be incorporated into a stunning master suite. Large rooms throughout and an amazing amount of closets. 2 BR's and full bath on upper level. Breezeway from garage to home is an added bonus and has laundry room and 1/2 bath. 30x30 pole barn plus shed. Original radiant ceiling heat with central a/c added later. Finished basement with 1/2 bath. 2 fireplaces. Estate sale sold strictly as-is.
This property is off market, which means it's not currently listed for sale or rent on Zillow. This may be different from what's available on other websites or public sources.


