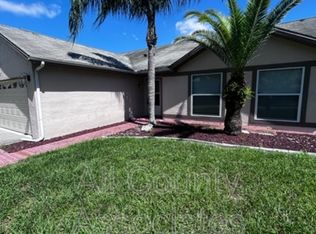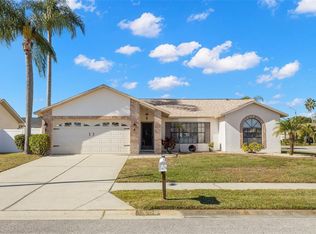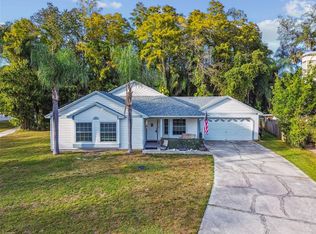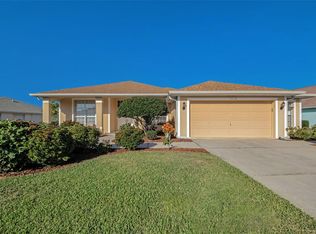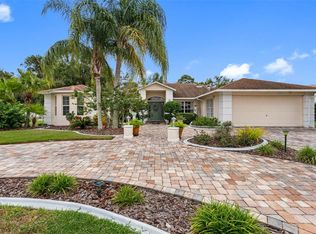Located in the desirable Hunters Ridge community with low HOA fees, this beautifully maintained 3-bedroom, 2-bath pool home offers the perfect blend of comfort, charm, and outdoor living. From the moment you arrive, the double-door entry invites you into a bright and open floor plan featuring cathedral ceiling, skylights, and a cozy wood-burning fireplace—ideal for gathering with friends and family. With over 2,000 sq ft of heated living space, there’s plenty of room to live, relax, and entertain. The wood floors in the dining room add warmth and elegance, while the spacious layout flows effortlessly into the heart of the home. One of the standout features is a versatile bonus room (15x11) connected to one of the bedrooms, which opens directly to the expansive pool deck. Step outside and enjoy the true Florida lifestyle with a screened-in pool, outdoor shower, designated grilling area, and a covered private patio space in the fully fenced backyard. Major updates give peace of mind, including a new roof (2022), AC (2016), and hot water heater (2022). You’ll also appreciate the whole-house water purification system, modern windows, irrigation system, and Ring security system included with the home. The garage offers pull-down attic access for extra storage, and the home has been freshly painted inside and out in recent years. As a bonus the outdoor TV, dry bar cabinet and outdoor refrigerator all convey—everything you need to enjoy Florida living from day one! Home is conveniently located near shopping, top golf courses, beautiful beaches, and parks. This home checks all the boxes for location, comfort, and lifestyle.
For sale
$449,990
9525 Via Segovia, New Port Richey, FL 34655
3beds
2,036sqft
Est.:
Single Family Residence
Built in 1988
7,748 Square Feet Lot
$438,900 Zestimate®
$221/sqft
$21/mo HOA
What's special
Screened-in poolCovered private patio spaceBonus roomDesignated grilling areaDouble-door entryCozy wood-burning fireplaceWood floors
- 125 days |
- 668 |
- 42 |
Zillow last checked: 8 hours ago
Listing updated: December 29, 2025 at 06:58am
Listing Provided by:
Christian Bennett 727-858-4588,
RE/MAX CHAMPIONS 727-807-7887,
Sallie Swinford, PA 727-247-3046,
RE/MAX CHAMPIONS
Source: Stellar MLS,MLS#: W7878589 Originating MLS: West Pasco
Originating MLS: West Pasco

Tour with a local agent
Facts & features
Interior
Bedrooms & bathrooms
- Bedrooms: 3
- Bathrooms: 2
- Full bathrooms: 2
Primary bedroom
- Features: Sunken Shower, Walk-In Closet(s)
- Level: First
- Area: 204 Square Feet
- Dimensions: 17x12
Bathroom 2
- Features: Ceiling Fan(s), Built-in Closet
- Level: First
Bathroom 3
- Features: Ceiling Fan(s), Built-in Closet
- Level: First
Dining room
- Features: Pantry
- Level: First
- Area: 154 Square Feet
- Dimensions: 14x11
Kitchen
- Features: Pantry
- Level: First
- Area: 120 Square Feet
- Dimensions: 12x10
Living room
- Level: First
- Area: 378 Square Feet
- Dimensions: 21x18
Heating
- Central
Cooling
- Central Air
Appliances
- Included: Dishwasher, Dryer, Electric Water Heater, Range, Range Hood, Refrigerator, Washer, Water Softener
- Laundry: Laundry Room
Features
- Cathedral Ceiling(s), Ceiling Fan(s), Eating Space In Kitchen, Living Room/Dining Room Combo, Open Floorplan, Split Bedroom, Walk-In Closet(s)
- Flooring: Carpet, Ceramic Tile, Hardwood
- Doors: Outdoor Shower
- Windows: Skylight(s)
- Has fireplace: Yes
- Fireplace features: Living Room, Wood Burning
Interior area
- Total structure area: 2,748
- Total interior livable area: 2,036 sqft
Video & virtual tour
Property
Parking
- Total spaces: 2
- Parking features: Garage - Attached
- Attached garage spaces: 2
- Details: Garage Dimensions: 18x22
Features
- Levels: One
- Stories: 1
- Patio & porch: Covered, Rear Porch, Screened
- Exterior features: Garden, Irrigation System, Outdoor Shower, Rain Gutters, Sidewalk
- Has private pool: Yes
- Pool features: Gunite, In Ground, Screen Enclosure
- Fencing: Fenced,Vinyl
- Has view: Yes
- View description: Pool
Lot
- Size: 7,748 Square Feet
- Features: Landscaped, Level, Sidewalk
Details
- Parcel number: 1626120100000000950
- Zoning: R4
- Special conditions: None
Construction
Type & style
- Home type: SingleFamily
- Property subtype: Single Family Residence
Materials
- Block, Concrete, Stucco
- Foundation: Slab
- Roof: Shingle
Condition
- New construction: No
- Year built: 1988
Utilities & green energy
- Sewer: Public Sewer
- Water: Public
- Utilities for property: Electricity Connected, Street Lights, Underground Utilities
Community & HOA
Community
- Features: Deed Restrictions, Sidewalks
- Security: Security System Owned
- Subdivision: HUNTERS RIDGE
HOA
- Has HOA: Yes
- HOA fee: $21 monthly
- HOA name: Parkland Real Estate Services/Richard Brimmer
- HOA phone: 727-232-1173
- Pet fee: $0 monthly
Location
- Region: New Port Richey
Financial & listing details
- Price per square foot: $221/sqft
- Tax assessed value: $369,380
- Annual tax amount: $278
- Date on market: 8/30/2025
- Cumulative days on market: 125 days
- Listing terms: Cash,Conventional,FHA,VA Loan
- Ownership: Fee Simple
- Total actual rent: 0
- Electric utility on property: Yes
- Road surface type: Paved
Estimated market value
$438,900
$417,000 - $461,000
$3,366/mo
Price history
Price history
| Date | Event | Price |
|---|---|---|
| 8/30/2025 | Listed for sale | $449,990-6.2%$221/sqft |
Source: | ||
| 5/23/2025 | Listing removed | $479,900$236/sqft |
Source: | ||
| 4/21/2025 | Listed for sale | $479,9000%$236/sqft |
Source: | ||
| 4/10/2025 | Listing removed | $480,000$236/sqft |
Source: | ||
| 3/1/2025 | Listed for sale | $480,000-3%$236/sqft |
Source: | ||
Public tax history
Public tax history
| Year | Property taxes | Tax assessment |
|---|---|---|
| 2024 | $278 +2.6% | $368,630 +3.1% |
| 2023 | $271 -94% | $357,408 +19.5% |
| 2022 | $4,533 +13.4% | $298,966 +26.6% |
Find assessor info on the county website
BuyAbility℠ payment
Est. payment
$2,983/mo
Principal & interest
$2156
Property taxes
$649
Other costs
$178
Climate risks
Neighborhood: 34655
Nearby schools
GreatSchools rating
- 7/10Longleaf Elementary SchoolGrades: PK-5Distance: 2.2 mi
- 5/10River Ridge Middle SchoolGrades: 6-8Distance: 3 mi
- 5/10River Ridge High SchoolGrades: PK,9-12Distance: 3 mi
Schools provided by the listing agent
- Elementary: Longleaf Elementary-PO
- Middle: River Ridge Middle-PO
- High: River Ridge High-PO
Source: Stellar MLS. This data may not be complete. We recommend contacting the local school district to confirm school assignments for this home.
- Loading
- Loading
