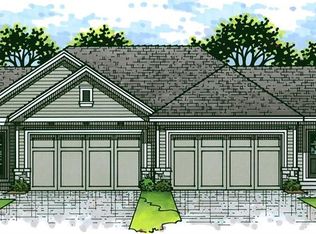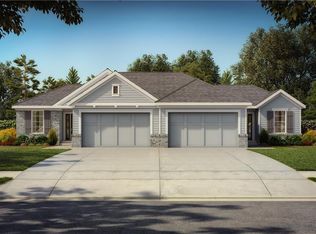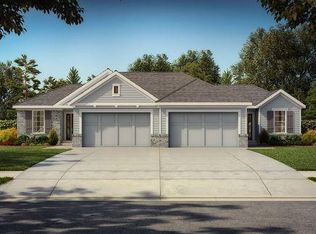Sold
Price Unknown
9525 Shady Bend Rd, Lenexa, KS 66227
4beds
2,279sqft
Villa
Built in 2024
0.5 Acres Lot
$572,600 Zestimate®
$--/sqft
$3,367 Estimated rent
Home value
$572,600
$533,000 - $618,000
$3,367/mo
Zestimate® history
Loading...
Owner options
Explore your selling options
What's special
Introducing "The Lakewood", an exceptional villa nearing completion, offering buyers the chance to customize their dream home. With four bedrooms, three baths, and an open concept design, luxury finishes abound, from sleek wide plank pre-fab hardwood floors to chic fixtures. What sets this home apart is the finished basement, boasting a spacious recreation room, two additional bedrooms, and a full bath. Situated steps away from the future community pool, Mize Lake, and Cedar Station Park, this residence offers both elegance and convenience. Don't miss the opportunity to make "The Lakewood" your perfect oasis.
Zillow last checked: 8 hours ago
Listing updated: October 25, 2024 at 11:02am
Listing Provided by:
Aimee Miller 816-377-4255,
ReeceNichols- Leawood Town Center,
Rob Ellerman Team 816-304-4434,
ReeceNichols - Lees Summit
Bought with:
Cindy Hill, 2004027141
ReeceNichols - Lees Summit
Source: Heartland MLS as distributed by MLS GRID,MLS#: 2478994
Facts & features
Interior
Bedrooms & bathrooms
- Bedrooms: 4
- Bathrooms: 3
- Full bathrooms: 3
Primary bedroom
- Features: All Carpet
- Level: Main
Bedroom 2
- Features: All Carpet
- Level: Main
Bedroom 3
- Features: All Carpet
- Level: Lower
Bedroom 4
- Features: All Carpet
- Level: Lower
Primary bathroom
- Features: Ceramic Tiles, Double Vanity, Shower Only, Walk-In Closet(s)
- Level: Main
Bathroom 2
- Features: Ceramic Tiles, Quartz Counter
- Level: Main
Bathroom 3
- Features: Ceramic Tiles, Quartz Counter
- Level: Lower
Dining room
- Features: Wood Floor
- Level: Main
Great room
- Features: Fireplace, Wood Floor
- Level: Main
Laundry
- Features: Ceramic Tiles, Quartz Counter
- Level: Main
Recreation room
- Features: All Carpet
- Level: Lower
Heating
- Forced Air
Cooling
- Electric
Appliances
- Included: Dishwasher, Disposal, Humidifier, Microwave, Gas Range, Stainless Steel Appliance(s)
- Laundry: Laundry Room, Main Level
Features
- Custom Cabinets, Kitchen Island, Pantry, Walk-In Closet(s)
- Flooring: Carpet, Ceramic Tile, Wood
- Windows: Thermal Windows
- Basement: Basement BR,Finished,Full,Radon Mitigation System
- Number of fireplaces: 1
- Fireplace features: Electric, Great Room
Interior area
- Total structure area: 2,279
- Total interior livable area: 2,279 sqft
- Finished area above ground: 1,349
- Finished area below ground: 930
Property
Parking
- Total spaces: 2
- Parking features: Attached, Garage Door Opener, Garage Faces Front
- Attached garage spaces: 2
Features
- Patio & porch: Patio
Lot
- Size: 0.50 Acres
- Features: City Limits, City Lot, Level
Details
- Parcel number: IP485500000003
Construction
Type & style
- Home type: SingleFamily
- Architectural style: Traditional
- Property subtype: Villa
Materials
- Frame, Stone Veneer
- Roof: Composition
Condition
- Under Construction
- New construction: Yes
- Year built: 2024
Details
- Builder model: Lakewood Villa
- Builder name: Lambie Homes
Utilities & green energy
- Sewer: Public Sewer
- Water: Public
Community & neighborhood
Security
- Security features: Smoke Detector(s)
Location
- Region: Lenexa
- Subdivision: Mize Hill
HOA & financial
HOA
- Has HOA: Yes
- HOA fee: $280 monthly
- Amenities included: Pool
- Services included: Curbside Recycle, Maintenance Grounds, Snow Removal, Trash
Other
Other facts
- Listing terms: Cash,Conventional,FHA,VA Loan
- Ownership: Private
- Road surface type: Paved
Price history
| Date | Event | Price |
|---|---|---|
| 10/25/2024 | Sold | -- |
Source: | ||
| 9/1/2024 | Contingent | $540,970$237/sqft |
Source: | ||
| 3/21/2024 | Listed for sale | $540,970$237/sqft |
Source: | ||
Public tax history
Tax history is unavailable.
Neighborhood: 66227
Nearby schools
GreatSchools rating
- 7/100953 - Canyon Creek ElementaryGrades: PK-5Distance: 0.7 mi
- 8/10Prairie Trail Middle SchoolGrades: 6-8Distance: 2.6 mi
- 10/10Olathe Northwest High SchoolGrades: 9-12Distance: 3 mi
Schools provided by the listing agent
- Elementary: Canyon Creek
- Middle: Prairie Trail
- High: Olathe Northwest
Source: Heartland MLS as distributed by MLS GRID. This data may not be complete. We recommend contacting the local school district to confirm school assignments for this home.
Get a cash offer in 3 minutes
Find out how much your home could sell for in as little as 3 minutes with a no-obligation cash offer.
Estimated market value
$572,600
Get a cash offer in 3 minutes
Find out how much your home could sell for in as little as 3 minutes with a no-obligation cash offer.
Estimated market value
$572,600


