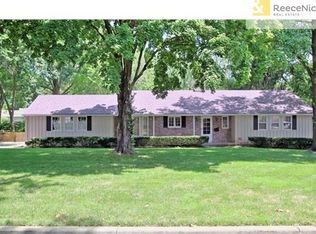Sold
Price Unknown
9525 Manor Rd, Leawood, KS 66206
3beds
3,222sqft
Single Family Residence
Built in 1955
0.48 Acres Lot
$874,700 Zestimate®
$--/sqft
$3,274 Estimated rent
Home value
$874,700
$822,000 - $945,000
$3,274/mo
Zestimate® history
Loading...
Owner options
Explore your selling options
What's special
Leawood PERFECTION! This stunning ranch sits on a ½ acre lot in desirable Leawood Estates and illustrates elegance & luxury entirely. This 3,222 sqft light-filled beauty details multiple living spaces, lavish upgrades, timeless finishes, gorgeous hardwood floors, two fireplaces, finished basement, and sensational curb appeal. The incredible remodeled kitchen you have been dreaming of which features beautiful white quartz countertops, high-end stainless-steel appliances, a gas range & hood, custom cabinets with ample storage, a bonus prep kitchen/butler’s pantry with a beverage fridge, exposed wood beams & shelving accents, and a dining space outlined in window walls & skylights for the most breathtaking backdrop. The primary suite offers a great walk-in closet, chic lighting, dual sinks with a grand vanity, and a glass walk-in shower. The finished lower level boasts a huge rec room, a non-conforming 4th bedroom & full bathroom, a workout or office room, and plenty of storage space left over! Outdoor living at the finest, an awesome patio that leads out to the firepit for summer smores, perfectly manicured landscaping, and a generous wrap-around deck with a pergola & greenery frame for a relaxing & quiet escape. With its fantastic location, impressive updates, and fabulous entertainment options, this property is the perfect place to call home!
Zillow last checked: 8 hours ago
Listing updated: August 11, 2023 at 03:08pm
Listing Provided by:
Blake Nelson Team 913-825-7568,
KW KANSAS CITY METRO,
Blake Nelson 913-406-1406,
KW KANSAS CITY METRO
Bought with:
Katherine Guignon, SP00220587
Source: Heartland MLS as distributed by MLS GRID,MLS#: 2442550
Facts & features
Interior
Bedrooms & bathrooms
- Bedrooms: 3
- Bathrooms: 3
- Full bathrooms: 3
Primary bedroom
- Features: Double Vanity
- Level: First
- Dimensions: 16 x 13
Bedroom 2
- Level: First
- Dimensions: 11 x 11
Bedroom 3
- Level: First
- Dimensions: 15 x 13
Primary bathroom
- Level: First
Bathroom 2
- Features: Shower Over Tub
- Level: First
Bathroom 3
- Features: Shower Only
- Level: Lower
Breakfast room
- Level: First
Dining room
- Level: First
- Dimensions: 14 x 12
Family room
- Features: Fireplace
- Level: First
- Dimensions: 17 x 14
Kitchen
- Features: Pantry
- Level: First
Living room
- Features: Fireplace
- Level: First
- Dimensions: 19 x 13
Recreation room
- Level: Lower
- Dimensions: 35 x 16
Heating
- Natural Gas
Cooling
- Electric
Appliances
- Included: Dishwasher, Disposal, Double Oven, Dryer, Refrigerator, Gas Range, Stainless Steel Appliance(s), Washer
- Laundry: In Basement
Features
- Custom Cabinets, Painted Cabinets, Pantry, Walk-In Closet(s)
- Flooring: Wood
- Windows: Skylight(s)
- Basement: Finished,Sump Pump,Walk-Out Access,Walk-Up Access
- Number of fireplaces: 2
- Fireplace features: Family Room, Living Room
Interior area
- Total structure area: 3,222
- Total interior livable area: 3,222 sqft
- Finished area above ground: 1,974
- Finished area below ground: 1,248
Property
Parking
- Total spaces: 2
- Parking features: Attached, Garage Faces Front
- Attached garage spaces: 2
Features
- Patio & porch: Deck, Patio
- Exterior features: Fire Pit
- Fencing: Wood
Lot
- Size: 0.48 Acres
- Dimensions: 20746.00
Details
- Parcel number: HP320000000385
Construction
Type & style
- Home type: SingleFamily
- Architectural style: Traditional
- Property subtype: Single Family Residence
Materials
- Brick/Mortar
- Roof: Composition
Condition
- Year built: 1955
Utilities & green energy
- Sewer: Public Sewer
- Water: Public
Community & neighborhood
Security
- Security features: Smoke Detector(s)
Location
- Region: Leawood
- Subdivision: Leawood Estates
HOA & financial
HOA
- Has HOA: Yes
- HOA fee: $350 annually
- Services included: Curbside Recycle, Trash
Other
Other facts
- Listing terms: Cash,Conventional
- Ownership: Estate/Trust
Price history
| Date | Event | Price |
|---|---|---|
| 8/11/2023 | Sold | -- |
Source: | ||
| 7/16/2023 | Pending sale | $800,000$248/sqft |
Source: | ||
| 7/13/2023 | Listed for sale | $800,000+1.4%$248/sqft |
Source: | ||
| 7/5/2022 | Sold | -- |
Source: | ||
| 6/9/2022 | Pending sale | $789,000$245/sqft |
Source: | ||
Public tax history
| Year | Property taxes | Tax assessment |
|---|---|---|
| 2024 | $9,656 +1.7% | $90,505 +2.2% |
| 2023 | $9,495 +24.3% | $88,550 +23.9% |
| 2022 | $7,641 | $71,473 +9% |
Find assessor info on the county website
Neighborhood: 66206
Nearby schools
GreatSchools rating
- 8/10Brookwood Elementary SchoolGrades: PK-6Distance: 1 mi
- 7/10Indian Woods Middle SchoolGrades: 7-8Distance: 2 mi
- 7/10Shawnee Mission South High SchoolGrades: 9-12Distance: 2.3 mi
Schools provided by the listing agent
- Elementary: Brookwood
- Middle: Indian Woods
- High: SM South
Source: Heartland MLS as distributed by MLS GRID. This data may not be complete. We recommend contacting the local school district to confirm school assignments for this home.
Get a cash offer in 3 minutes
Find out how much your home could sell for in as little as 3 minutes with a no-obligation cash offer.
Estimated market value
$874,700
Get a cash offer in 3 minutes
Find out how much your home could sell for in as little as 3 minutes with a no-obligation cash offer.
Estimated market value
$874,700
