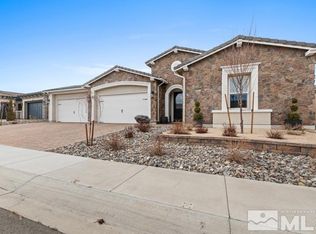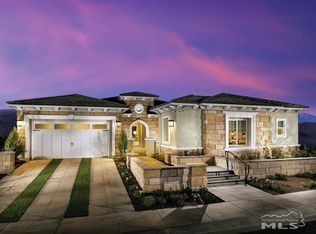Closed
$1,470,000
9525 Copper Sky Dr, Reno, NV 89521
4beds
3,387sqft
Single Family Residence
Built in 2022
8,712 Square Feet Lot
$1,478,500 Zestimate®
$434/sqft
$5,085 Estimated rent
Home value
$1,478,500
$1.35M - $1.63M
$5,085/mo
Zestimate® history
Loading...
Owner options
Explore your selling options
What's special
Experience Sorrento Trail at Bella Vista Ranch in South Reno situated on a large corner lot with breathtaking views of Mt. Rose, this stunning single-level home boasts over $325,000 in upgrades. The open-concept floor plan is perfect for modern living, featuring a sleek linear fireplace, a gourmet kitchen with double oven, wine fridge and striking modern lighting., The 18-foot accordion sliding door creates a seamless transition to a covered outdoor patio and low-maintenance backyard—ideal for both relaxation and entertaining. Each spacious en suite bedroom offers privacy and comfort, with the main suite showcasing a luxurious custom walk-in shower with dual showerheads and benches. Other bonuses include EV charger in the garage and a 5 speaker surround sound in the great room. This prestigious gated community offers exclusive amenities, including a clubhouse, fitness center, pool, hot tub, and more. Conveniently located just minutes from South Reno’s premier shopping and dining, with easy access to Lake Tahoe’s world-class recreation. A must-see property that combines luxury and style—schedule your tour today!
Zillow last checked: 8 hours ago
Listing updated: August 05, 2025 at 10:43am
Listed by:
Jason Lococo S.170529 775-343-5444,
Intero
Bought with:
Rebecca Rhee, S.199544
Fathom Realty
Source: NNRMLS,MLS#: 250005227
Facts & features
Interior
Bedrooms & bathrooms
- Bedrooms: 4
- Bathrooms: 5
- Full bathrooms: 4
- 1/2 bathrooms: 1
Heating
- ENERGY STAR Qualified Equipment, Fireplace(s), Forced Air, Natural Gas
Cooling
- Central Air, ENERGY STAR Qualified Equipment, Refrigerated
Appliances
- Included: Dishwasher, Disposal, Dryer, Gas Cooktop, Gas Range, Microwave, Oven, Refrigerator, Washer
- Laundry: Cabinets, Laundry Area, Laundry Room, Sink
Features
- Breakfast Bar, Ceiling Fan(s), High Ceilings, Kitchen Island, Pantry, Master Downstairs, Smart Thermostat, Walk-In Closet(s)
- Flooring: Carpet, Laminate, Travertine, Wood
- Windows: Blinds, Double Pane Windows, Drapes, Low Emissivity Windows, Rods, Vinyl Frames
- Number of fireplaces: 2
- Fireplace features: Gas Log
Interior area
- Total structure area: 3,387
- Total interior livable area: 3,387 sqft
Property
Parking
- Total spaces: 3
- Parking features: Attached, Garage Door Opener
- Attached garage spaces: 3
Features
- Stories: 1
- Patio & porch: Patio
- Exterior features: None
- Fencing: Back Yard
- Has view: Yes
- View description: Mountain(s)
Lot
- Size: 8,712 sqft
- Features: Landscaped, Level, Sprinklers In Front, Sprinklers In Rear
Details
- Parcel number: 16522105
- Zoning: PD
Construction
Type & style
- Home type: SingleFamily
- Property subtype: Single Family Residence
Materials
- Stucco, Masonry Veneer
- Foundation: Slab
- Roof: Pitched,Tile
Condition
- New construction: No
- Year built: 2022
Utilities & green energy
- Sewer: Public Sewer
- Water: Public
- Utilities for property: Cable Available, Electricity Available, Internet Available, Natural Gas Available, Phone Available, Sewer Available, Water Available, Cellular Coverage, Water Meter Installed
Community & neighborhood
Security
- Security features: Security System Owned, Smoke Detector(s)
Location
- Region: Reno
- Subdivision: Bella Vista Ranch Village D Unit 2
HOA & financial
HOA
- Has HOA: Yes
- HOA fee: $115 monthly
- Amenities included: Fitness Center, Gated, Maintenance Grounds, Pool, Spa/Hot Tub, Clubhouse/Recreation Room
- Services included: Snow Removal
- Second HOA fee: $146 quarterly
Other
Other facts
- Listing terms: 1031 Exchange,Cash,Conventional,FHA,VA Loan
Price history
| Date | Event | Price |
|---|---|---|
| 8/5/2025 | Sold | $1,470,000-5.8%$434/sqft |
Source: | ||
| 6/25/2025 | Contingent | $1,560,000$461/sqft |
Source: | ||
| 4/22/2025 | Price change | $1,560,000-2.3%$461/sqft |
Source: | ||
| 4/12/2025 | Listing removed | $5,700$2/sqft |
Source: Zillow Rentals Report a problem | ||
| 3/4/2025 | Listed for rent | $5,700$2/sqft |
Source: Zillow Rentals Report a problem | ||
Public tax history
| Year | Property taxes | Tax assessment |
|---|---|---|
| 2025 | $10,248 +8% | $328,619 +0.2% |
| 2024 | $9,487 +8% | $327,930 +6.8% |
| 2023 | $8,782 +462.3% | $307,029 +306.5% |
Find assessor info on the county website
Neighborhood: Damonte Ranch
Nearby schools
GreatSchools rating
- 7/10Nick Poulakidas Elementary SchoolGrades: PK-5Distance: 0.2 mi
- 6/10Kendyl Depoali Middle SchoolGrades: 6-8Distance: 0.8 mi
- 7/10Damonte Ranch High SchoolGrades: 9-12Distance: 1.4 mi
Schools provided by the listing agent
- Elementary: Nick Poulakidas
- Middle: Depoali
- High: Damonte
Source: NNRMLS. This data may not be complete. We recommend contacting the local school district to confirm school assignments for this home.
Get a cash offer in 3 minutes
Find out how much your home could sell for in as little as 3 minutes with a no-obligation cash offer.
Estimated market value$1,478,500
Get a cash offer in 3 minutes
Find out how much your home could sell for in as little as 3 minutes with a no-obligation cash offer.
Estimated market value
$1,478,500

