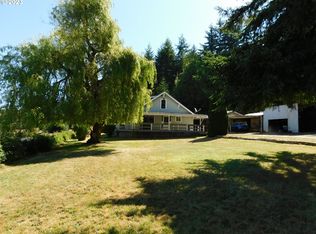Immaculate inside & out with Awesome Valley Views, 1.64 acres with a great location, in the Country but yet less than a mile to Myrtle Point with a newer manufactured home! 2008 approx. 1782 sq.ft. 3 Bed/2 Bath plus den/office, open floor plan, Gourmet kitchen with pantry, spacious living room, master suite has large bathroom & walk-in closet, electric forced air & wood stove, covered deck, shed & oodles of parking area. Call today!
This property is off market, which means it's not currently listed for sale or rent on Zillow. This may be different from what's available on other websites or public sources.
