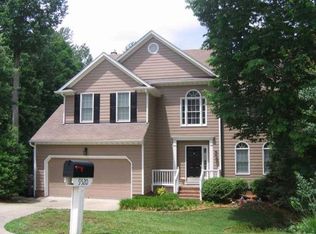Don't miss out on the memories you can make in this beautiful home located at the end of a cul de sac. FABULOUS UPGRADES! The kitchen is equipped w/ new SS appliances, quartz counter tops, marble backsplash, breakfast bar & large eat in area. Formal living room & dining room boast refinished HW floors. Large master suite w/ vaulted ceilings, beautiful soaker tub & walk in closet. New carpeting throughout 2nd floor. NEW lighting fixtures, ceiling fans, hardware. NEW Decora outlets & switches. WILL NOT LAST
This property is off market, which means it's not currently listed for sale or rent on Zillow. This may be different from what's available on other websites or public sources.
