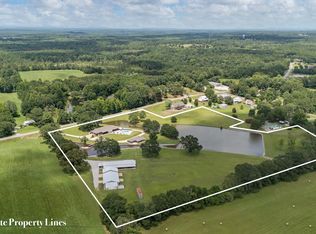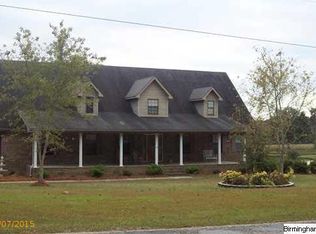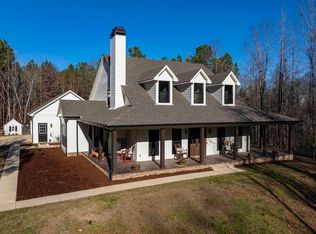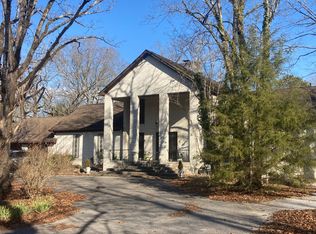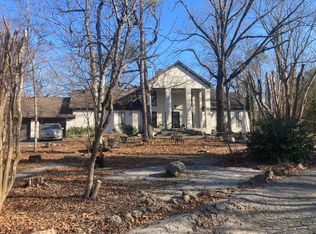Welcome to your own private retreat—where luxury, comfort, and functionality come together in perfect harmony. This stunning gated estate sits on over 15 beautifully manicured acres & offers an unmatched lifestyle for those seeking space, serenity, and versatility. At the heart of the property, a horseshoe-shaped pond gracefully wraps around the main house and guest house, reinforced by a polymer sea wall and rock backing. Whether you're spending summer days by the in-ground pool, exploring the land, or enjoying evenings relaxing in the hot tub in the enclosed gazebo , this estate is designed to create unforgettable moments. The main home features 4 spacious bedrooms and 4 full bathrooms, with an expansive open-concept living & kitchen area—ideal for gatherings, holidays, and entertaining guests. Modern comforts include a heated & cooled garage, tankless water heater, and top-of-the-line noise-reducing windows for peaceful indoor living. The guest house offers 2 additional bedrooms & a full bath, providing the perfect setup for extended guests who want their own space. For those who work from home, create, or need room for hobbies and storage, this property is unmatched. It includes a 3,200± sq ft workshop complete with a car lift, a 2,400± sq ft shop with a built-in living area—ideal for a guest suite, man cave, or game room ,2 water wells in addition to city water for the homes & outbuildings, Natural gas, 2GB fiber internet with custom Wi-Fi across all structures and a state-of-the-art security and camera system for peace of mind. This property provides the perfect balance of luxury and practicality—plenty of room to play, work, relax, and grow, all just minutes from Birmingham, major interstates, shopping, and dining. This is more than a home—it’s a lifestyle. With 9 pages of features and information available upon request, you truly must see this one-of-a-kind property to appreciate everything it offers. Call today for a tour of this extraordinary estate!
For sale
$2,200,000
9524 County Road 42 Rd, Jemison, AL 35085
4beds
3,298sqft
Est.:
Single Family Residence
Built in 1994
15.54 Acres Lot
$-- Zestimate®
$667/sqft
$-- HOA
What's special
Heated and cooled garageIn-ground poolManicured acresCar liftEnclosed gazeboHorseshoe-shaped pondGated estate
- 326 days |
- 102 |
- 4 |
Zillow last checked: 8 hours ago
Listing updated: August 08, 2025 at 01:38pm
Listed by:
Dustin Ledbetter 334-612-1720,
DL Realty
Source: MAAR,MLS#: 571899 Originating MLS: Montgomery Area Association Of Realtors
Originating MLS: Montgomery Area Association Of Realtors
Tour with a local agent
Facts & features
Interior
Bedrooms & bathrooms
- Bedrooms: 4
- Bathrooms: 4
- Full bathrooms: 4
Primary bedroom
- Level: First
Bedroom
- Level: First
Bedroom
- Level: First
Bedroom
- Level: First
Bathroom
- Level: First
Bathroom
- Level: First
Bathroom
- Level: First
Bathroom
- Level: First
Breakfast room nook
- Level: First
Dining room
- Level: First
Foyer
- Level: First
Kitchen
- Level: First
Laundry
- Level: First
Living room
- Level: First
Heating
- Central, Gas
Cooling
- Central Air, Ceiling Fan(s), Electric
Appliances
- Included: Dishwasher, Gas Range, Multiple Water Heaters, Microwave Hood Fan, Microwave, Plumbed For Ice Maker, Smooth Cooktop, Tankless Water Heater
- Laundry: Washer Hookup, Dryer Hookup
Features
- Double Vanity, Garden Tub/Roman Tub, Separate Shower, Walk-In Closet(s), Window Treatments, Kitchen Island, Programmable Thermostat
- Flooring: Carpet, Tile, Wood
- Doors: Insulated Doors
- Windows: Blinds, Double Pane Windows
- Number of fireplaces: 1
- Fireplace features: One, Gas Log
Interior area
- Total interior livable area: 3,298 sqft
Property
Parking
- Total spaces: 2
- Parking features: Attached, Driveway, Detached, Garage, Garage Door Opener, Parking Pad
- Attached garage spaces: 2
Features
- Levels: One
- Stories: 1
- Patio & porch: Covered, Enclosed, Patio, Porch
- Exterior features: Covered Patio, Fence, Hot Tub/Spa, Porch, Storage
- Pool features: In Ground, Pool, Pool Equipment
- Has spa: Yes
- Fencing: Partial
- Has view: Yes
- View description: Water
- Has water view: Yes
- Water view: Water
- Waterfront features: Pond, Water Access
Lot
- Size: 15.54 Acres
- Features: City Lot, Level, Mature Trees, Pond on Lot
- Topography: Level
Details
- Additional structures: Gazebo, Storage, Workshop
- Parcel number: 0606243000014016
Construction
Type & style
- Home type: SingleFamily
- Architectural style: One Story
- Property subtype: Single Family Residence
Materials
- Brick
- Roof: Ridge Vents
Condition
- New construction: No
- Year built: 1994
Utilities & green energy
- Sewer: Septic Tank
- Water: Public
- Utilities for property: Cable Available, Electricity Available, Natural Gas Available, High Speed Internet Available
Green energy
- Energy efficient items: Doors, Windows
Community & HOA
Community
- Security: Security System, Fire Alarm
- Subdivision: Rural
HOA
- Has HOA: No
Location
- Region: Jemison
Financial & listing details
- Price per square foot: $667/sqft
- Date on market: 3/3/2025
- Cumulative days on market: 169 days
- Listing terms: Cash,Conventional
- Road surface type: Paved
Estimated market value
Not available
Estimated sales range
Not available
Not available
Price history
Price history
| Date | Event | Price |
|---|---|---|
| 3/3/2025 | Listed for sale | $2,200,000$667/sqft |
Source: | ||
Public tax history
Public tax history
Tax history is unavailable.BuyAbility℠ payment
Est. payment
$9,924/mo
Principal & interest
$8531
Home insurance
$770
Property taxes
$623
Climate risks
Neighborhood: 35085
Nearby schools
GreatSchools rating
- 3/10Jemison Elementary SchoolGrades: PK-3Distance: 1.7 mi
- 5/10Jemison Middle SchoolGrades: 7-8Distance: 1 mi
- 2/10Jemison High SchoolGrades: 9-12Distance: 1.2 mi
Schools provided by the listing agent
- Elementary: Jemison Elementary School
- Middle: Jemison Middle School,
- High: Jemison High School
Source: MAAR. This data may not be complete. We recommend contacting the local school district to confirm school assignments for this home.
